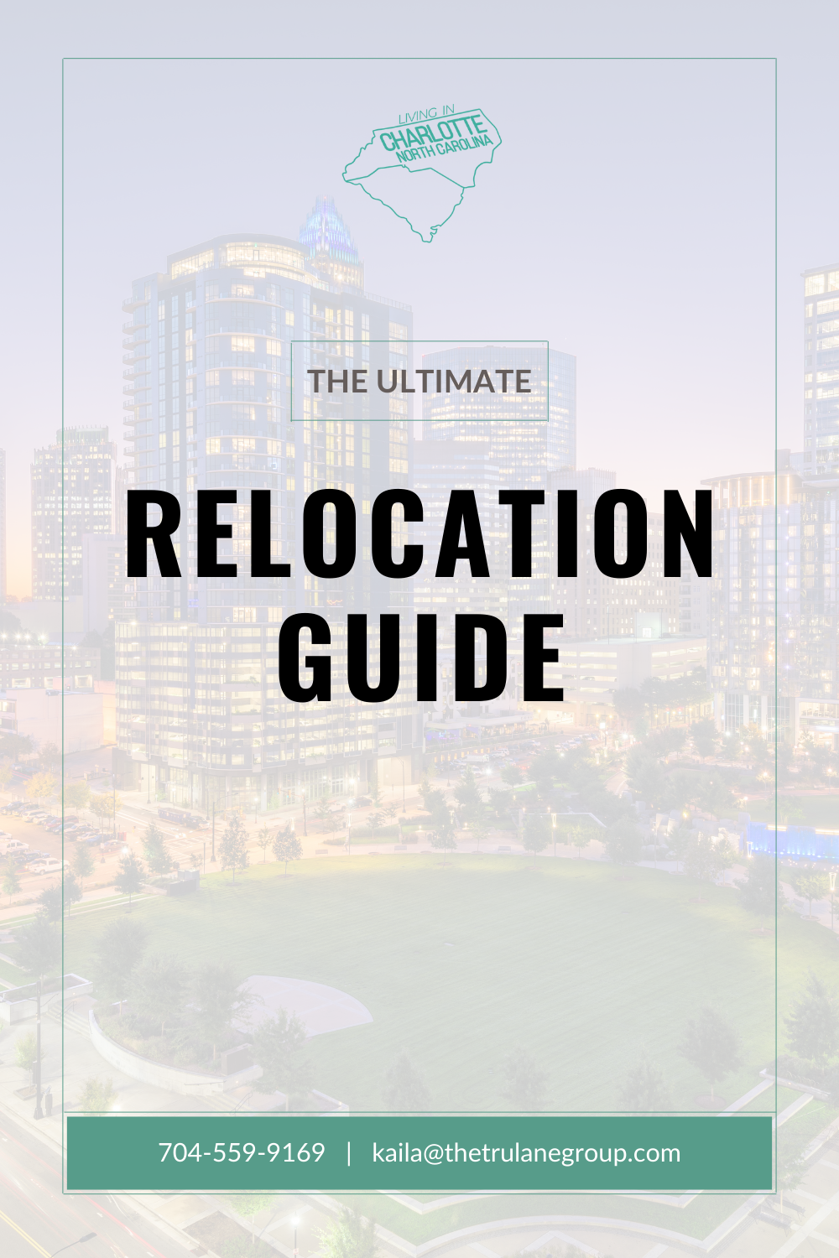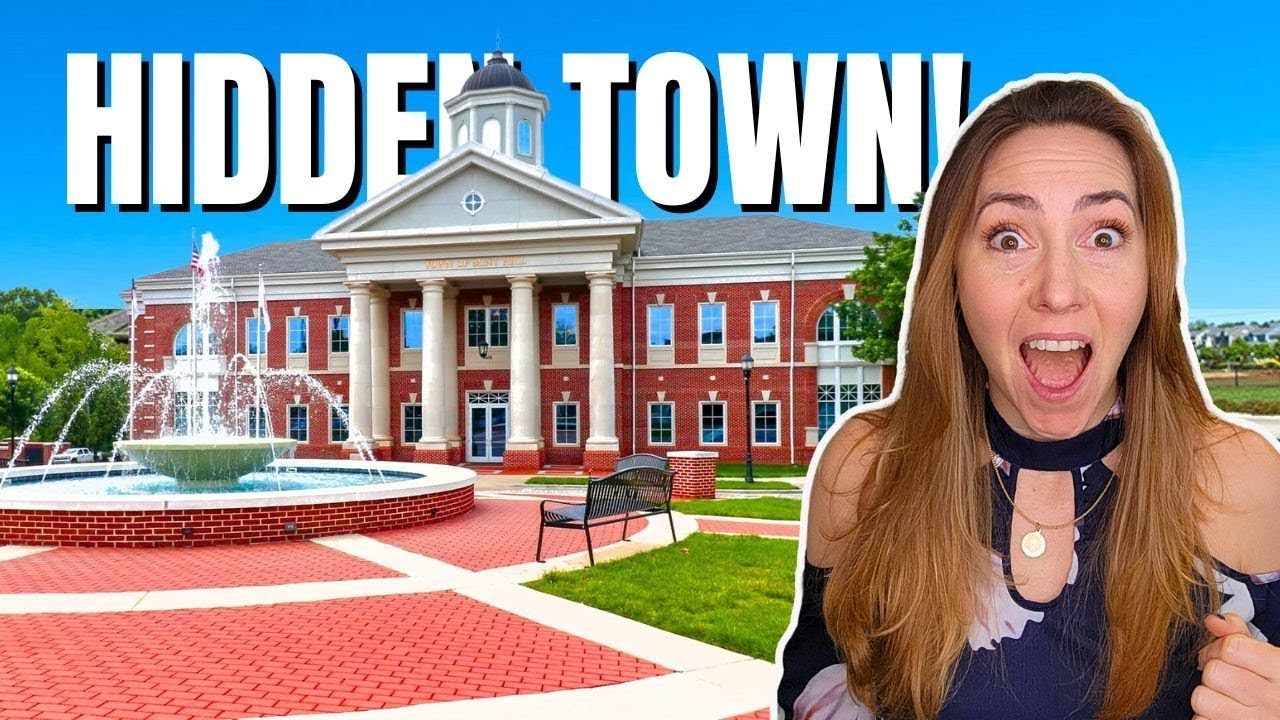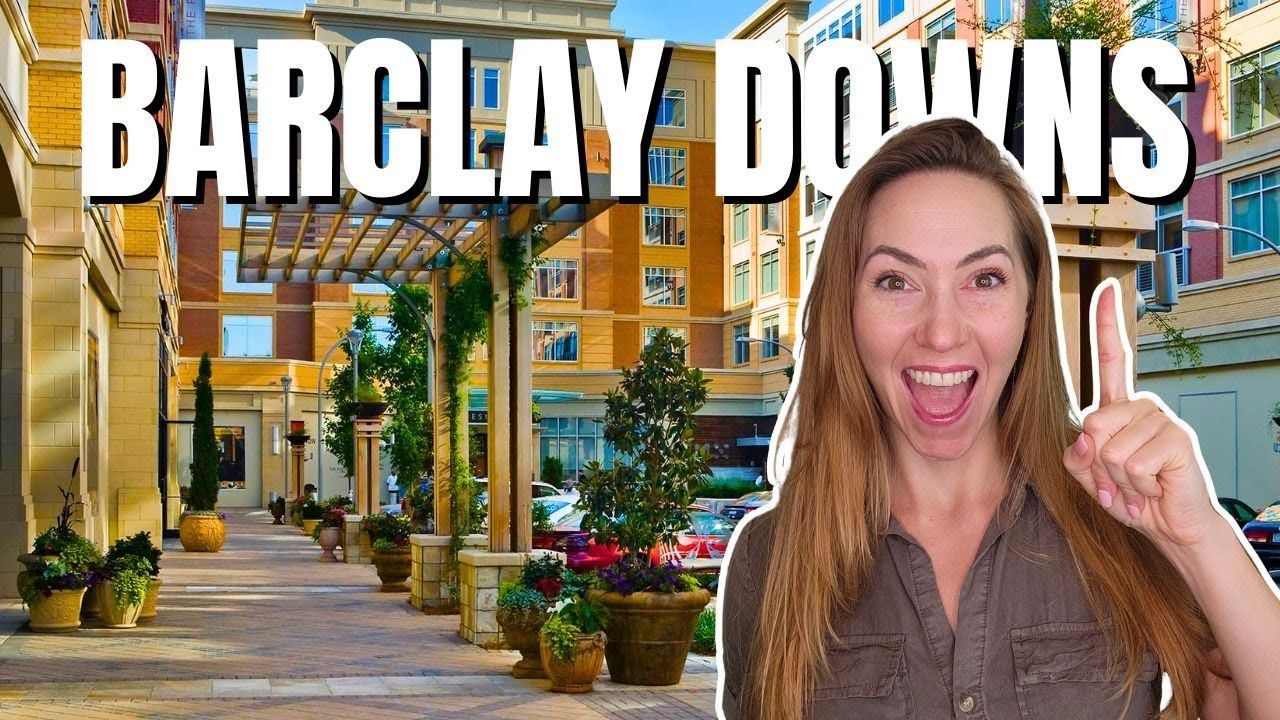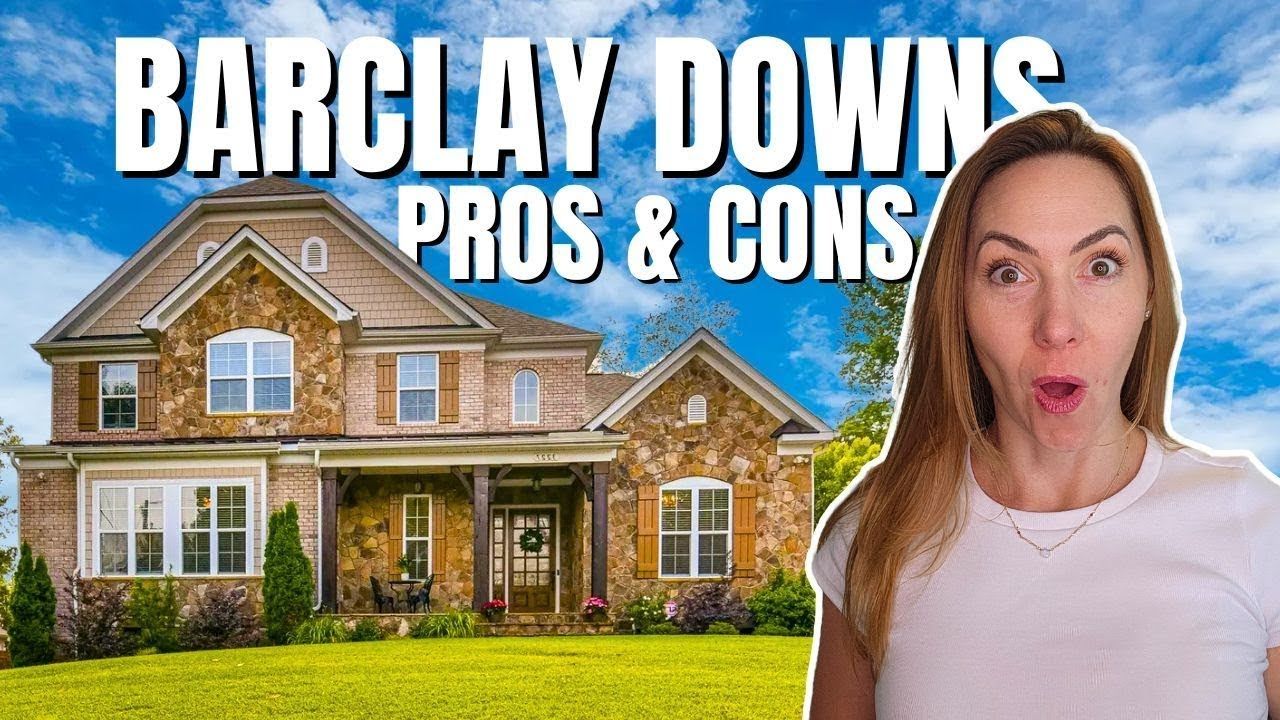Exploring Luxury Living in Charlotte: A Tour of David Weekley Homes for 55+ Communities
Exploring Luxury Living in South Charlotte: A Tour of David Weekley Homes
Discover the charm of 55 and older living in the luxurious David Weekley Homes community in Waxhaw, North Carolina. This blog will guide you through two stunning model homes, highlighting their features, customizable options, and the unique appeal of the community.
Table of Contents
- Introduction to David Weekley House Tour
- Exploring the Second Floor and Additional Features
- Build Quality and Construction Details
- Introduction to the Preserve Model
- Design Features of the Preserve Model
- Workout Room and Additional Bedrooms
- Laundry Room Insights for the Preserve
- Dining Room and Outdoor Space
- Patio Seating Area Features
- Primary Bedroom Features in the Preserve
- Loft Area and Upper Floor Overview
- Final Price Range Overview
- Outro and Community Insights
- Frequently Asked Questions
Introduction to David Weekley House Tour
In the heart of Waxhaw, North Carolina, lies a stunning 55 and older community developed by David Weekley Homes. This community offers a unique blend of luxury and comfort, catering specifically to those seeking a vibrant lifestyle post-retirement. With two distinct collections of model homes to choose from, residents can find the perfect fit for their needs.
Location of David Weekley Community
Waxhaw is located just south of Charlotte, making it an ideal spot for those who wish to enjoy the tranquility of suburban living while remaining close to the city. The community is surrounded by beautiful landscapes, providing an inviting atmosphere that enhances the overall living experience.
Overview of the Harwin Model
The Harwin model stands out as one of the largest offerings from David Weekley Homes, ranging from 2,300 to 3,100 square feet. This model features versatile options, allowing for two to four bedrooms and bathrooms. A two-car garage comes standard, making it a practical choice for homeowners.
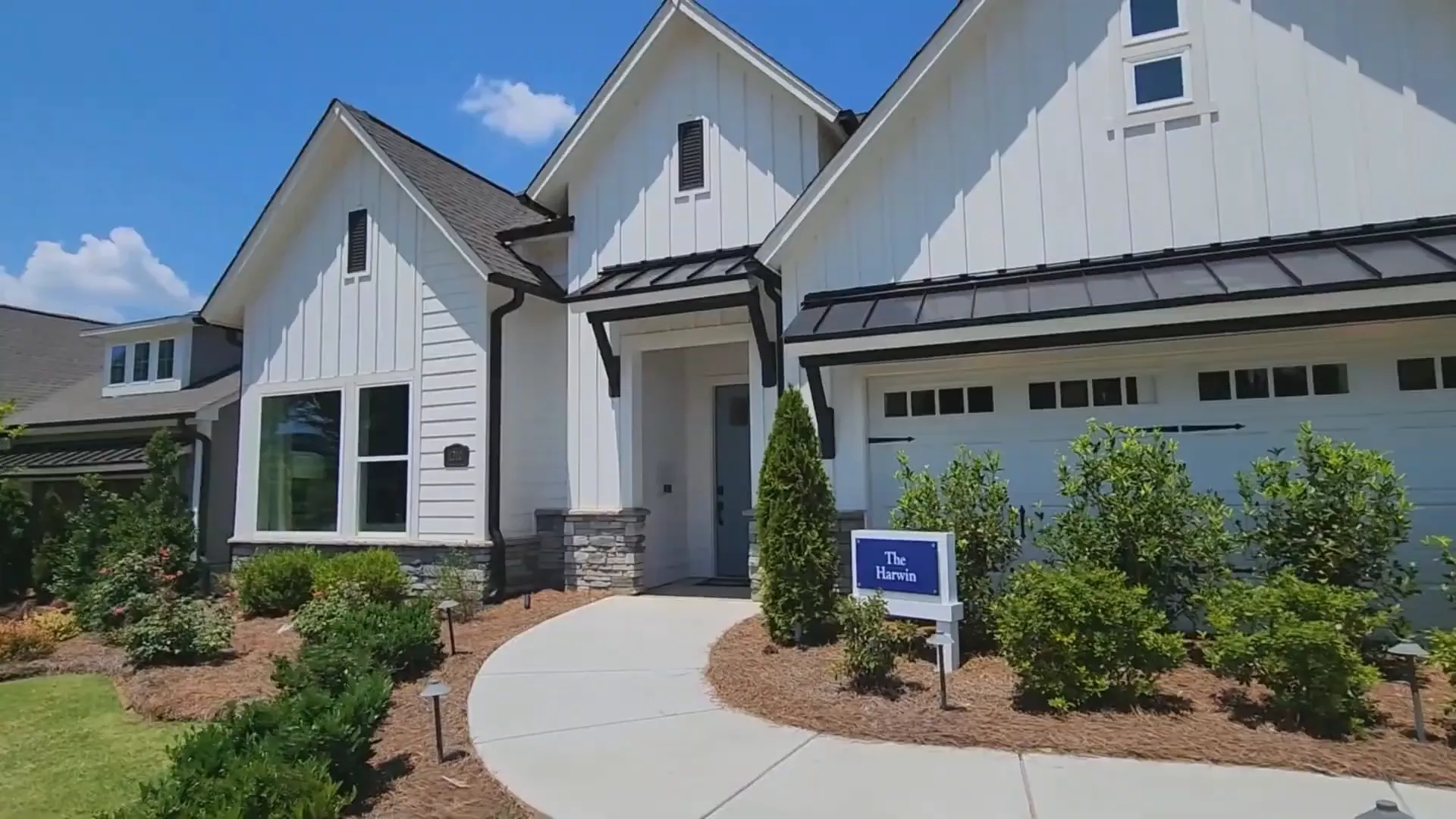
Understanding the Price Range
The price range for homes in this community typically falls between $700,000 and $900,000, depending on factors such as lot premiums and upgrades. Although these prices may seem high, the value and quality of the homes justify the investment. Homebuyers can expect to see standard upgrades that elevate the living experience, especially in the gourmet kitchen.
Entering the Home: Front Door and Main Hallway
As you enter the Harwin model, you're greeted by a spacious main hallway that sets the tone for the rest of the home. The attention to detail is evident, with tall ceilings and elegant finishes that create a welcoming atmosphere. To the left, a well-appointed bedroom beckons, perfect for guests or family members.
Exploring the First Bedroom
The first bedroom features standard 10-foot ceilings, providing ample space and a sense of openness. This room is designed with comfort in mind, making it an excellent retreat for guests. The attached bathroom offers modern amenities and customization options, allowing homeowners to personalize their space.
Study and Additional Spaces
Adjacent to the first bedroom is a versatile study area. This room can be utilized as an office or a quiet reading nook, depending on the homeowner's preferences. Custom built-ins can be added for added functionality, although the standard design features a clean white wall finish with beautiful baseboards and crown molding.
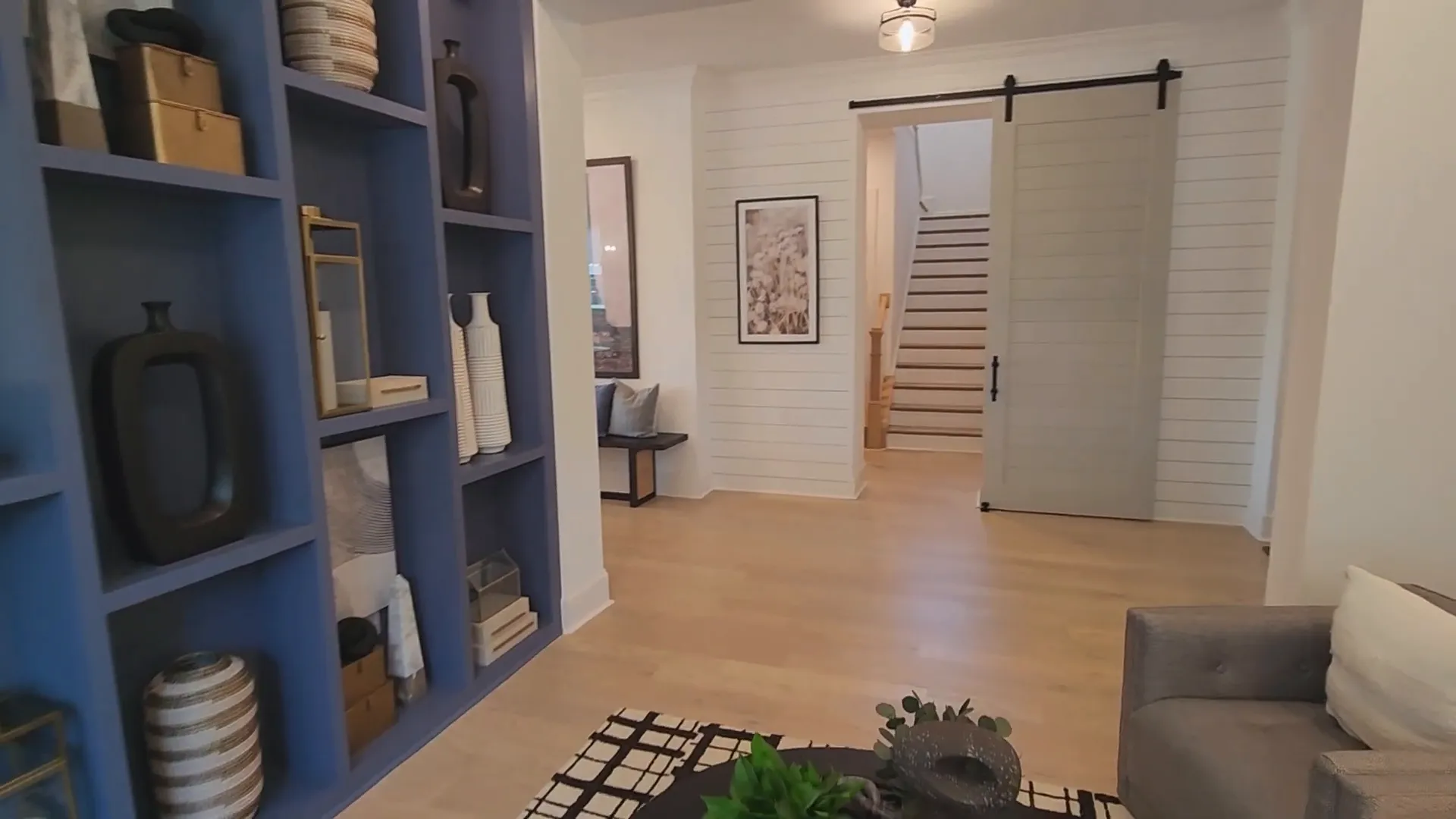
Laundry Room and Storage Features
The laundry room is another highlight of the Harwin model. Its spacious layout is enhanced by smart storage solutions, including space under the staircase. This room is designed to be functional and convenient, with options available for adding a sink, making laundry days much easier.
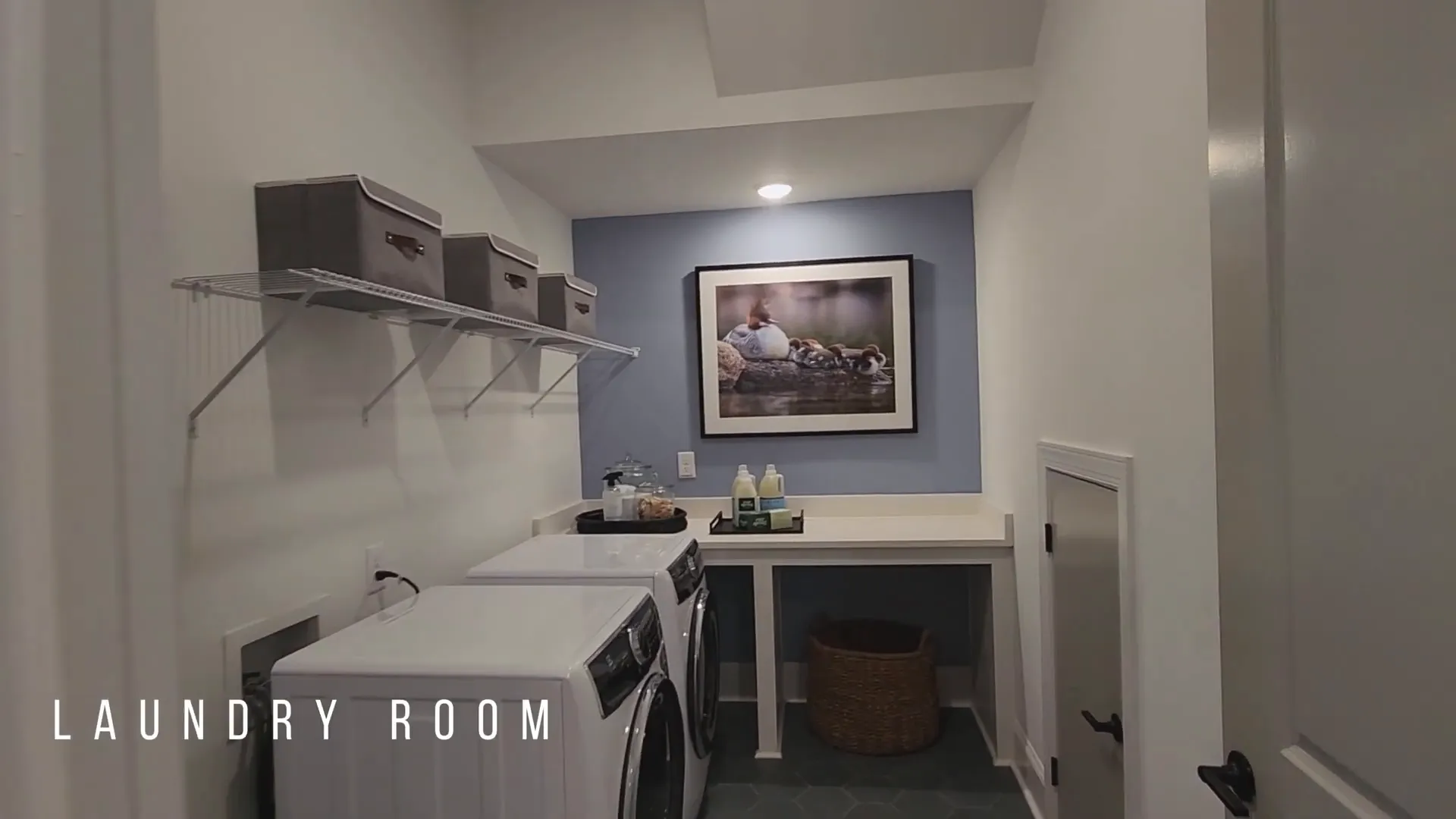
The Gourmet Kitchen Experience
The gourmet kitchen is a standout feature of this model, combining elegance with practicality. Homeowners can enjoy a double oven or a stacked microwave and oven, accompanied by a gas range—ideal for cooking enthusiasts. The kitchen also includes a beautiful farm sink and cabinetry that extends all the way to the ceiling, providing ample storage.
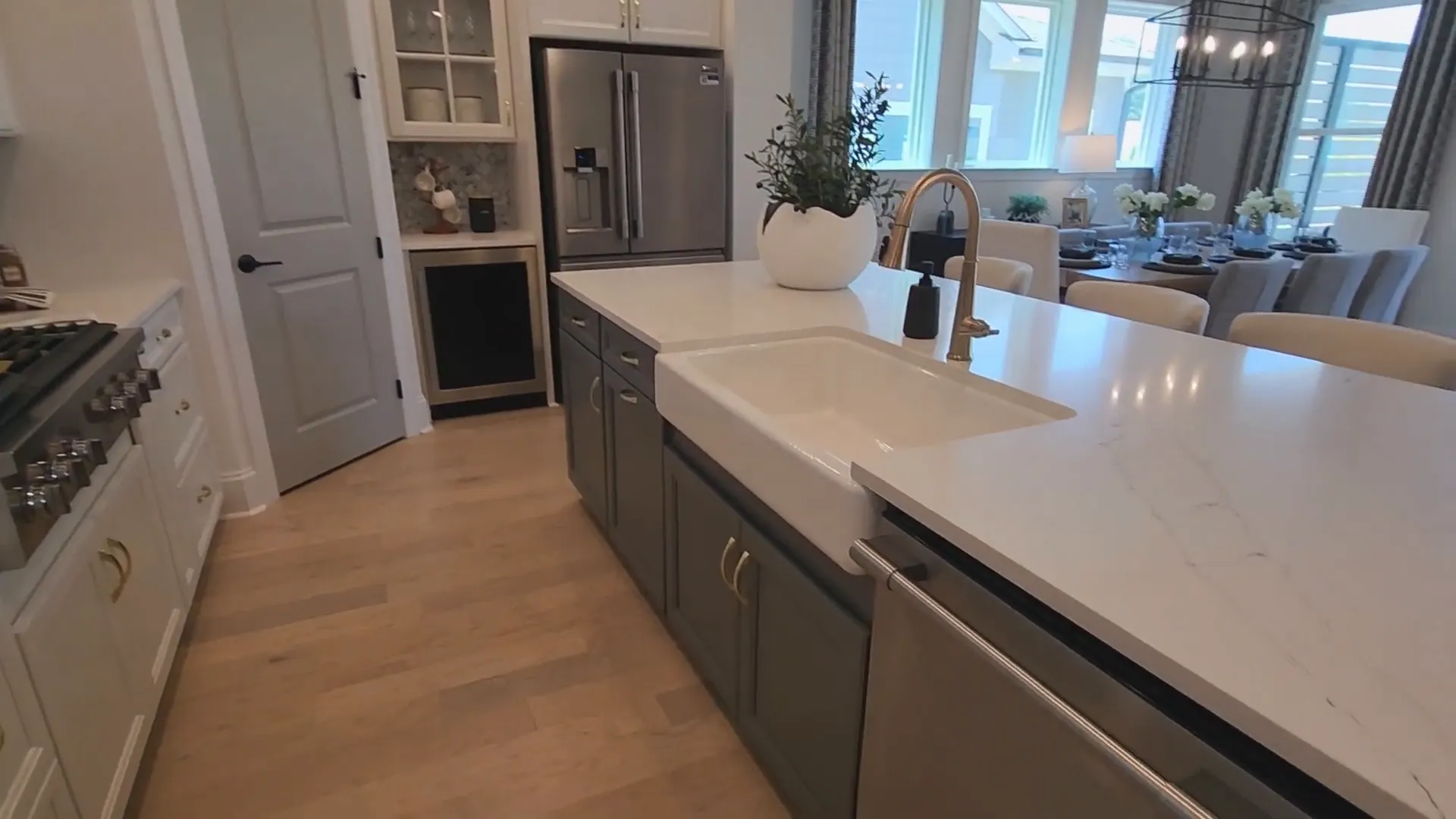
Notably, the pantry features solid shelving instead of wire, ensuring that your pantry items are well-organized and easily accessible. Upgraded appliances come standard with the traditional collection, enhancing the overall cooking experience.
The layout allows for seamless interaction with the living area, making it perfect for entertaining guests or enjoying family meals. The design encourages a warm and inviting atmosphere, perfect for creating lasting memories.
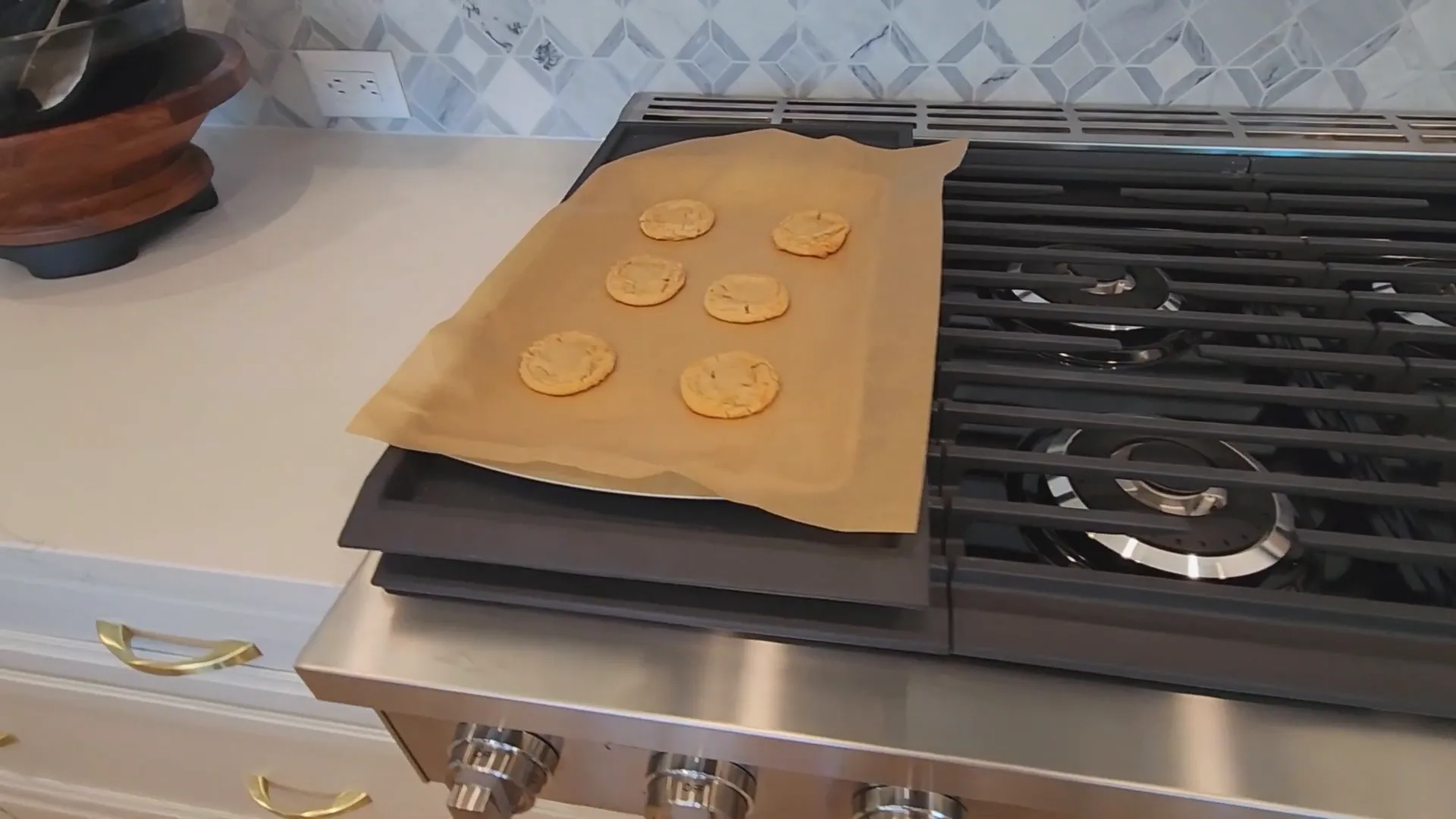
Exploring the Second Floor and Additional Features
As we transition to the second floor of The Preserve model, the open layout continues to impress. The wide staircase leads to a spacious landing that can be utilized for various purposes—whether as a cozy reading nook or an additional entertainment area.
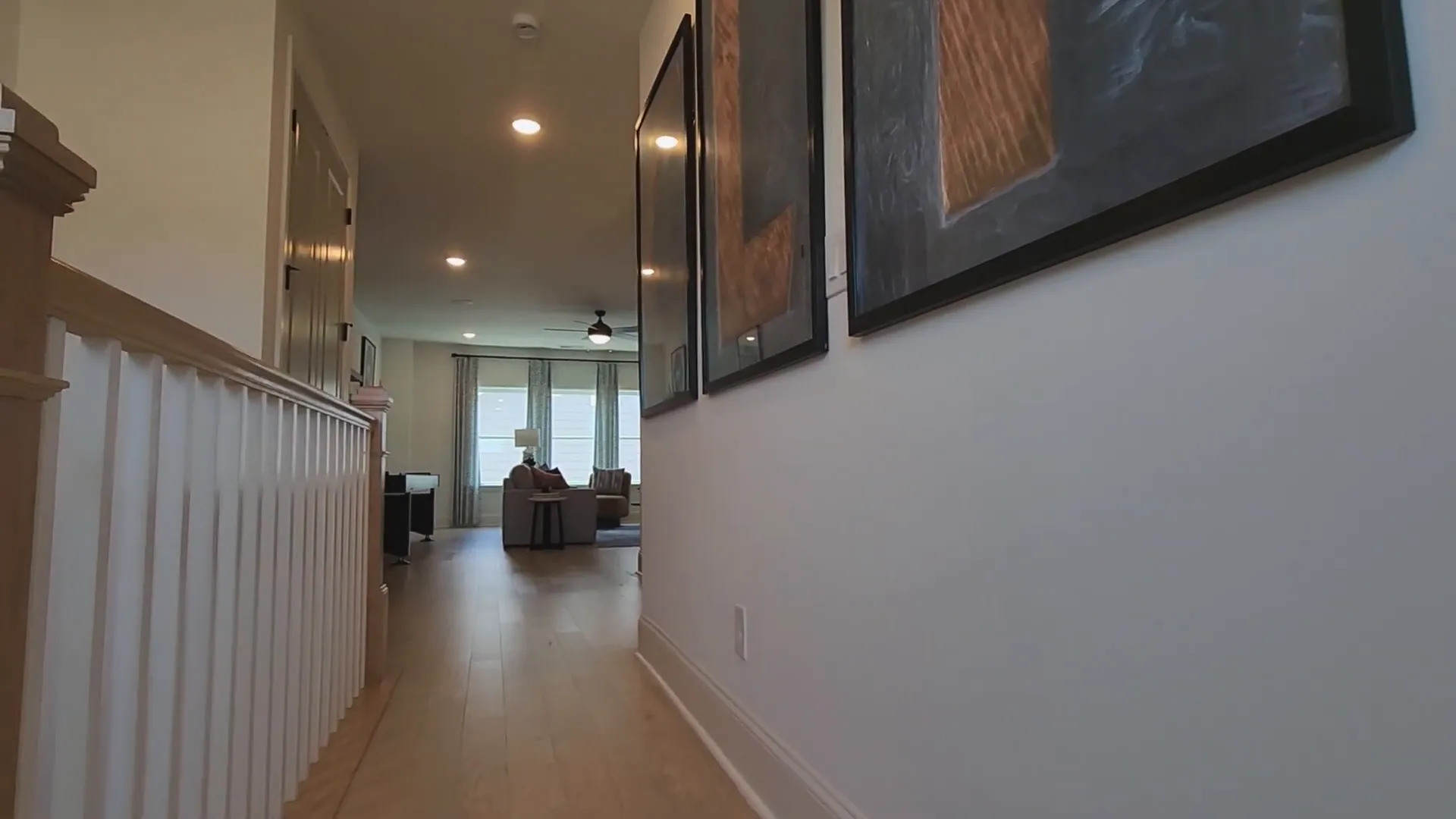
Second Floor Layout
The second floor is designed for flexibility. With tall ceilings and a well-thought-out layout, it offers a sense of openness while providing the necessary privacy for bedrooms and bathrooms. The design encourages interaction between spaces, making it ideal for both relaxation and social gatherings.
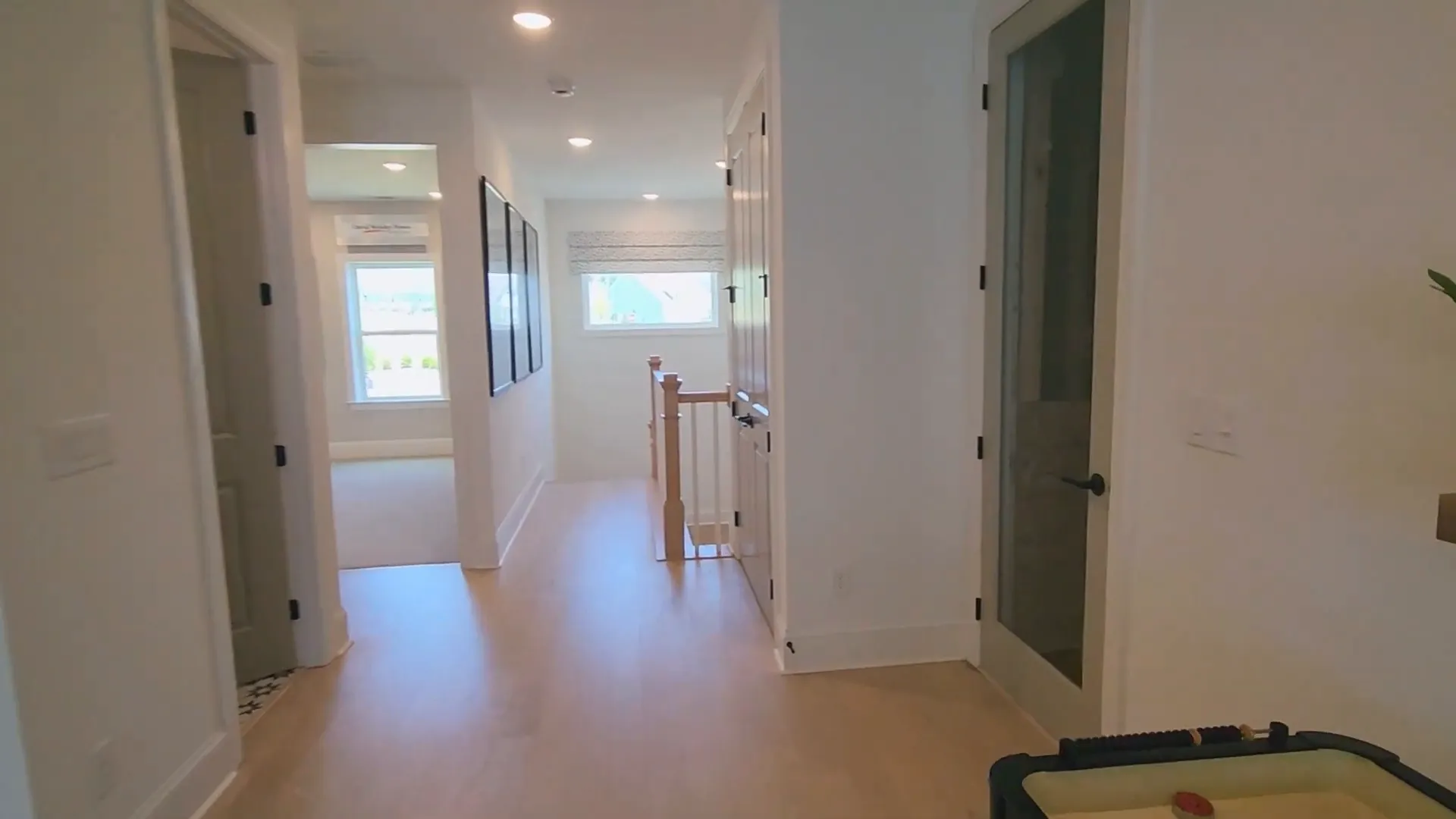
Full Bath on the Second Floor
One of the standout features on this level is the full bathroom, which is beautifully designed with large tiles and a stylish bathtub. The attention to detail is evident, with quality materials that enhance the overall aesthetic.
Third Bedroom Insights
The third bedroom offers versatility, making it suitable for guests, a home office, or even a hobby room. Its ample size ensures comfort and functionality, catering to the diverse needs of homeowners.
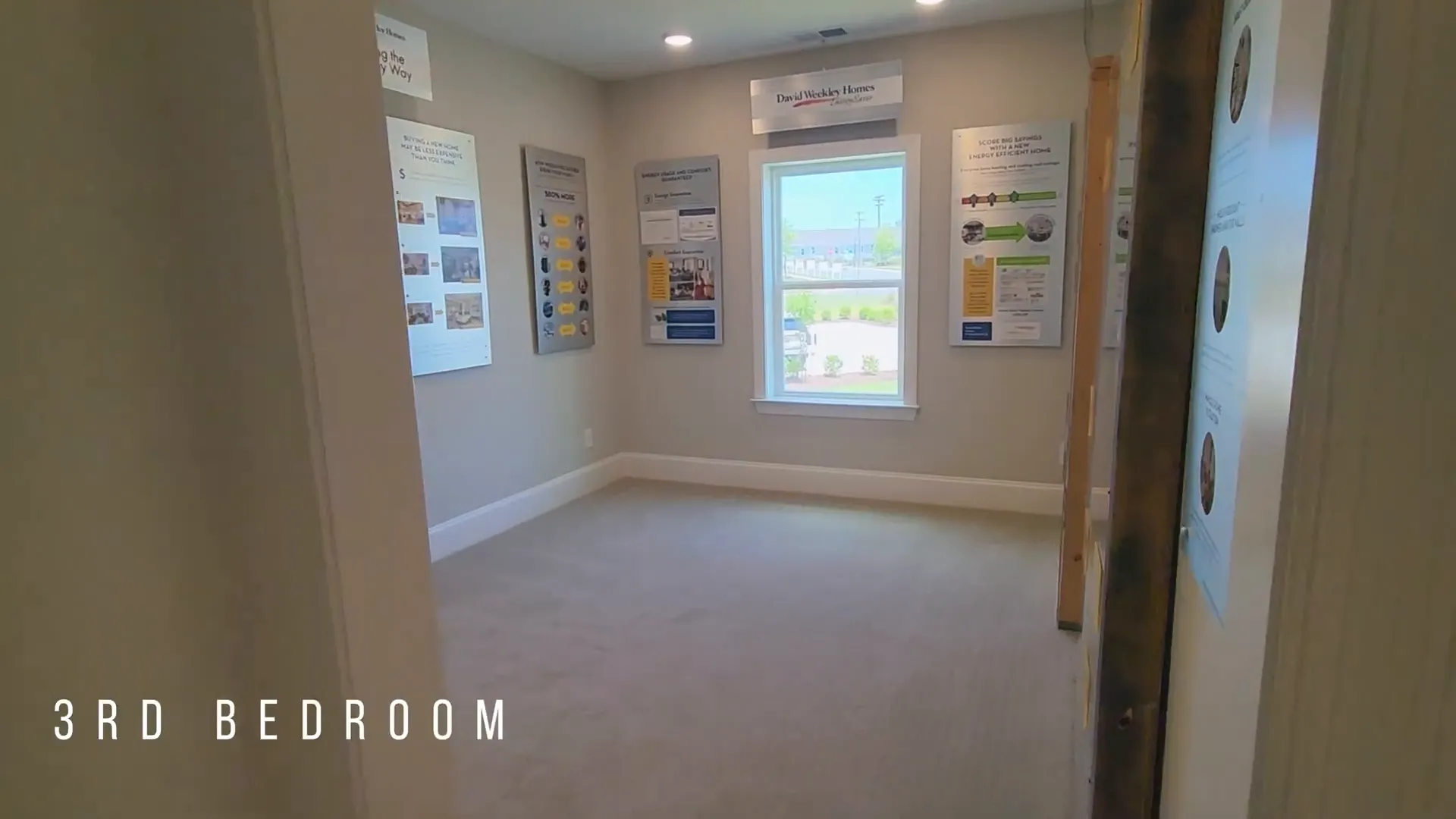
Build Quality and Construction Details
David Weekley Homes takes pride in their construction practices, which set them apart from other builders. Their commitment to quality is evident in every aspect of the home, from the materials used to the methods of construction.
Understanding the 2x6 Construction
One of the key differentiators is the use of 2x6 lumber for exterior walls. This choice not only enhances the durability of the home but also provides better insulation properties, making the living space more energy-efficient.
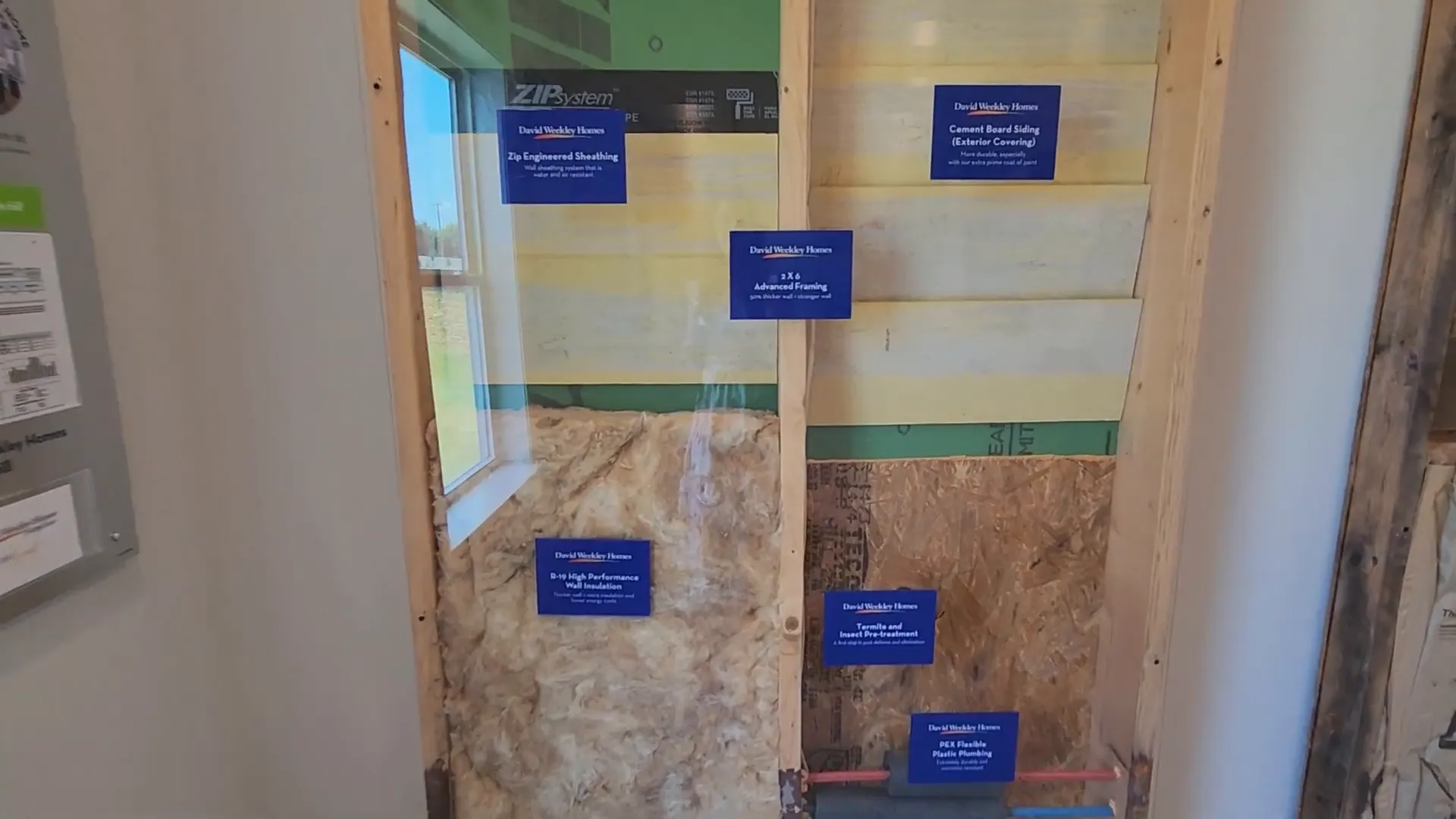
Insulation and Energy Efficiency
David Weekley Homes utilizes R19 insulation, which is thicker and more effective than standard insulation. This contributes to lower energy bills and a more comfortable home environment year-round.
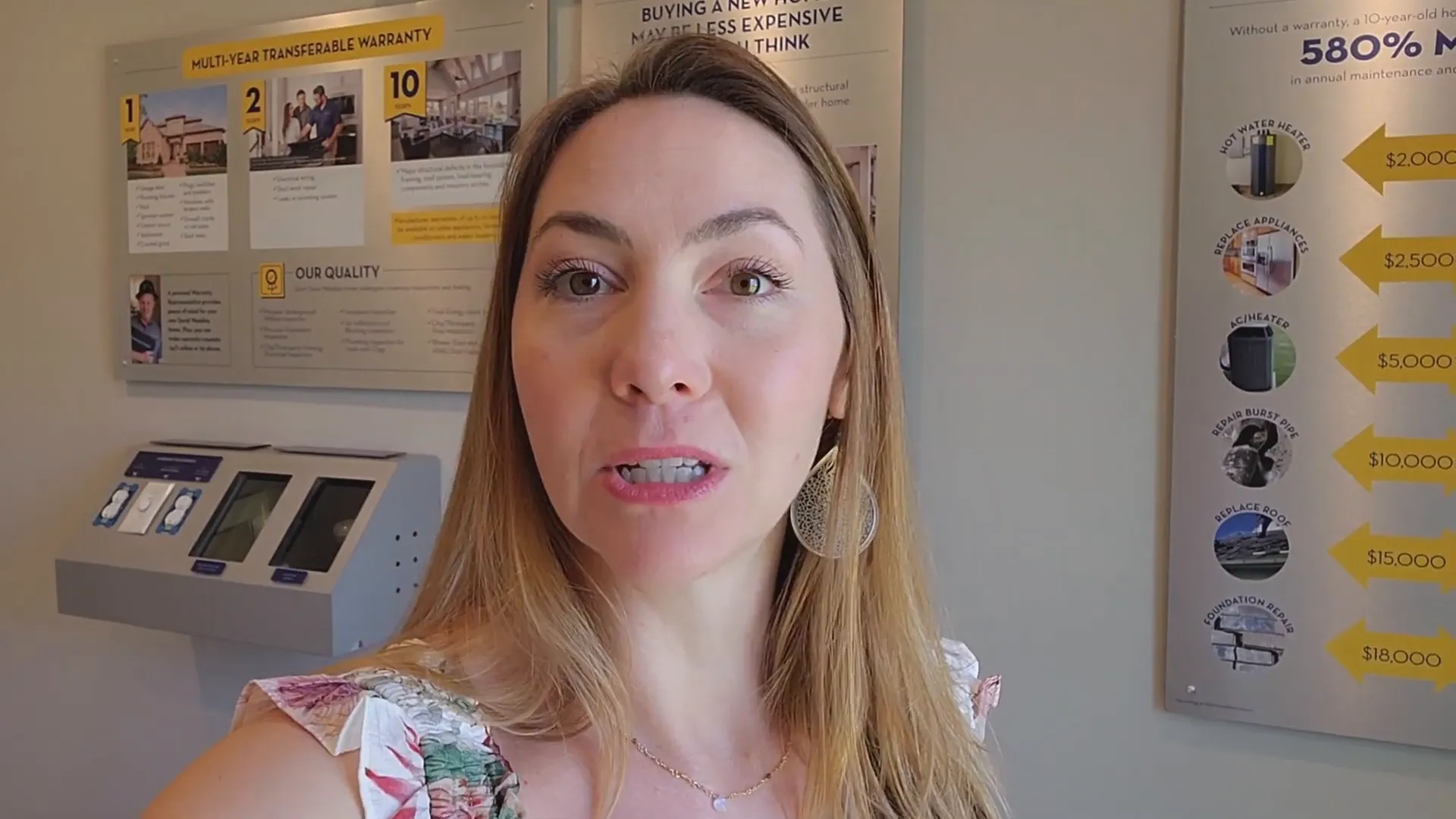
Quality Siding Options
The exterior of the homes is finished with high-quality cement board siding, known as Hardy Board. This material is more resilient than traditional siding options, ensuring longevity and reducing maintenance needs.
Pest Control Features
To enhance the safety and comfort of the home, David Weekley incorporates a pest control system that allows for preventative treatment without needing interior access. This innovative approach keeps harmful chemicals away from living spaces, providing peace of mind for families.
Introduction to the Preserve Model
The Preserve model is a testament to luxury and functionality, designed specifically for those looking for a blend of comfort and modern living. With various customization options, homeowners can tailor their spaces to fit their unique lifestyles.
Exterior and First Impressions
The exterior of The Preserve is inviting, featuring a wide front entry that sets the tone for what lies within. The design allows for a welcoming atmosphere, perfect for greeting guests.
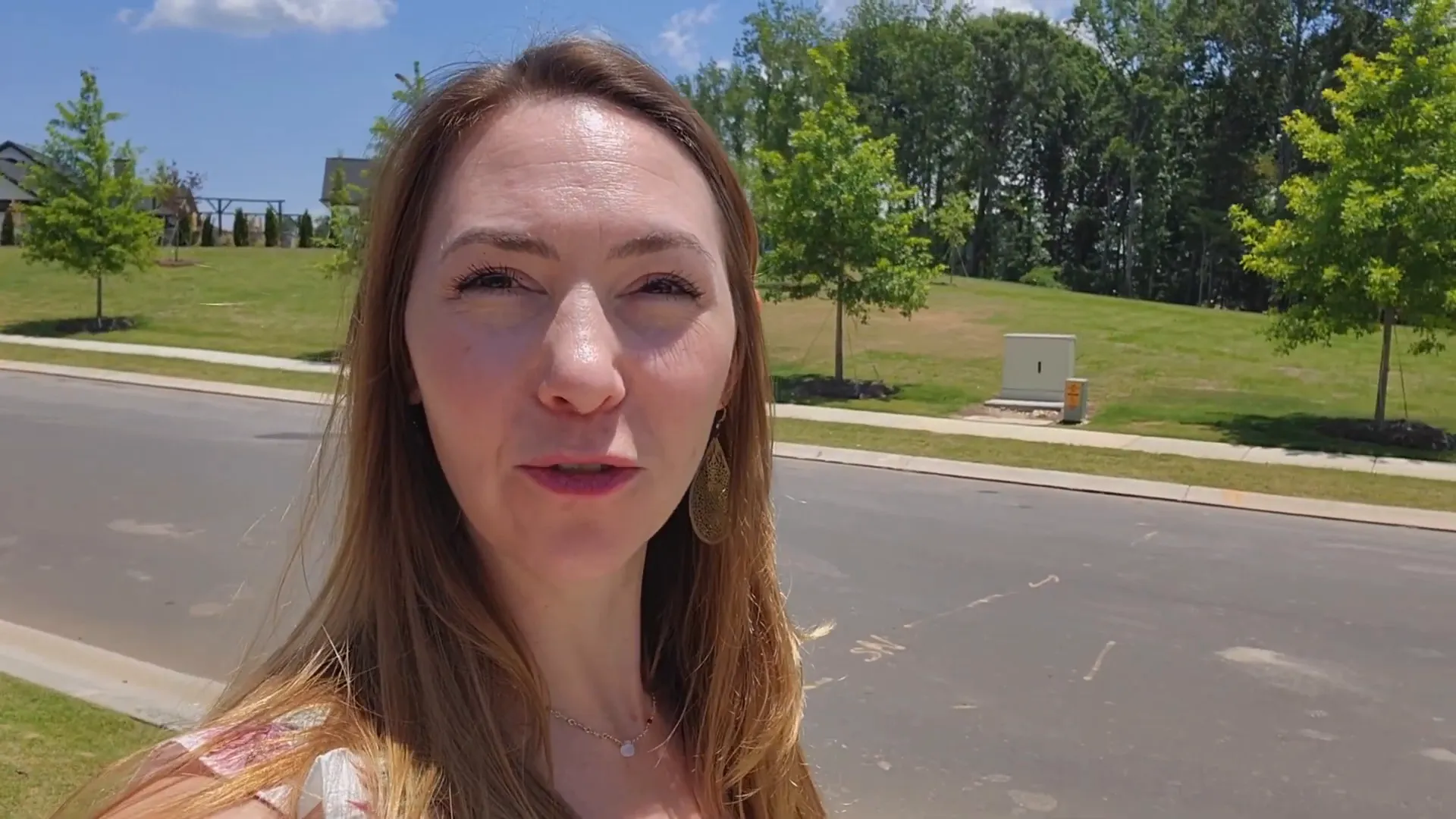
Interior Layout and Design Choices
Upon entering, the layout opens up to a beautiful living area that flows seamlessly into the dining and kitchen spaces. This open concept design is perfect for hosting gatherings and enjoying family time.
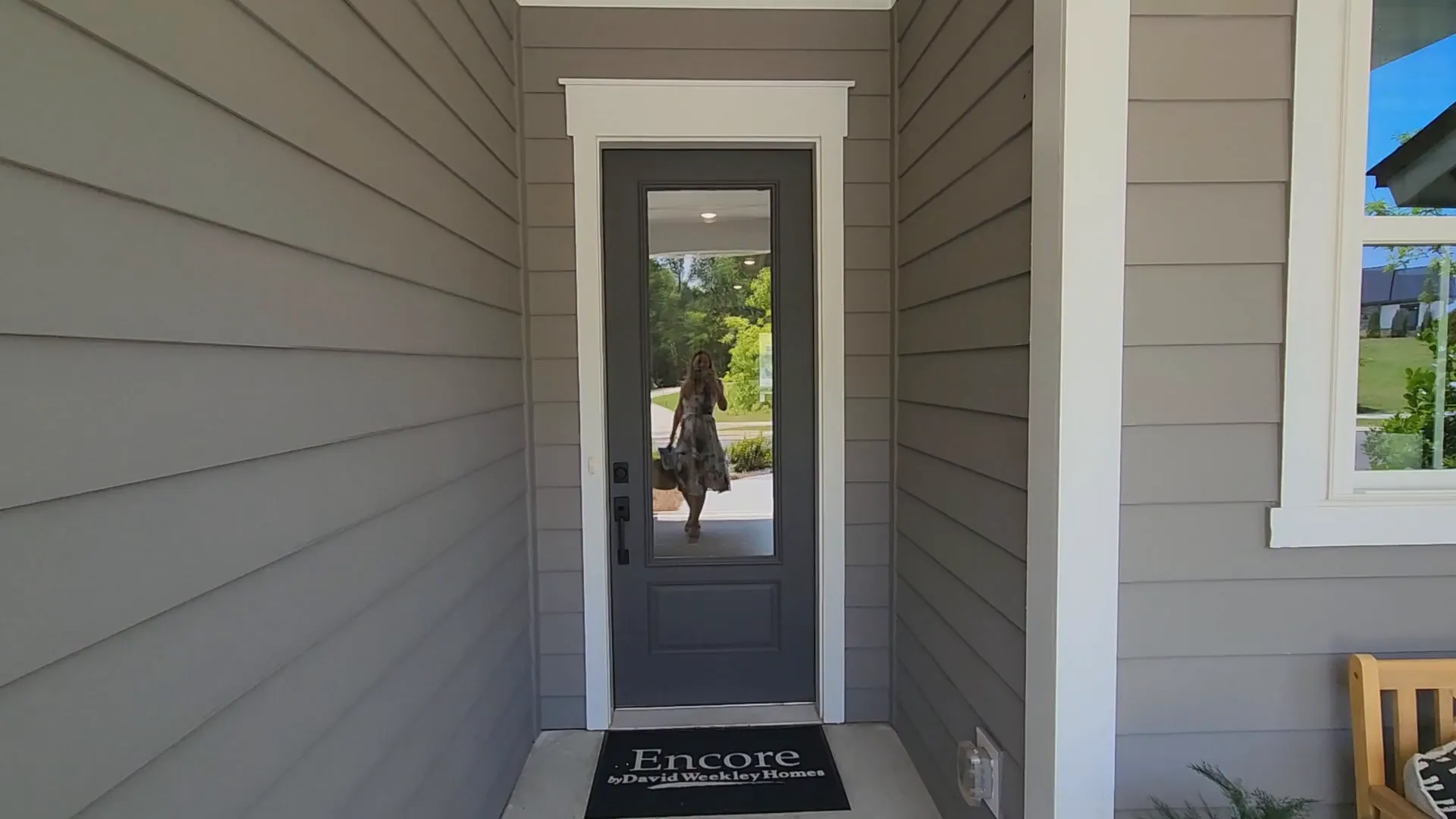
Design Features of the Preserve Model
The Preserve model showcases a range of design features that enhance both aesthetics and functionality. From cabinetry choices to flooring options, every detail is carefully considered.
Cabinetry and Finishes
The cabinetry in The Preserve is both stylish and practical, offering ample storage while contributing to the overall design theme. Homeowners can select finishes that reflect their personal style and preferences.
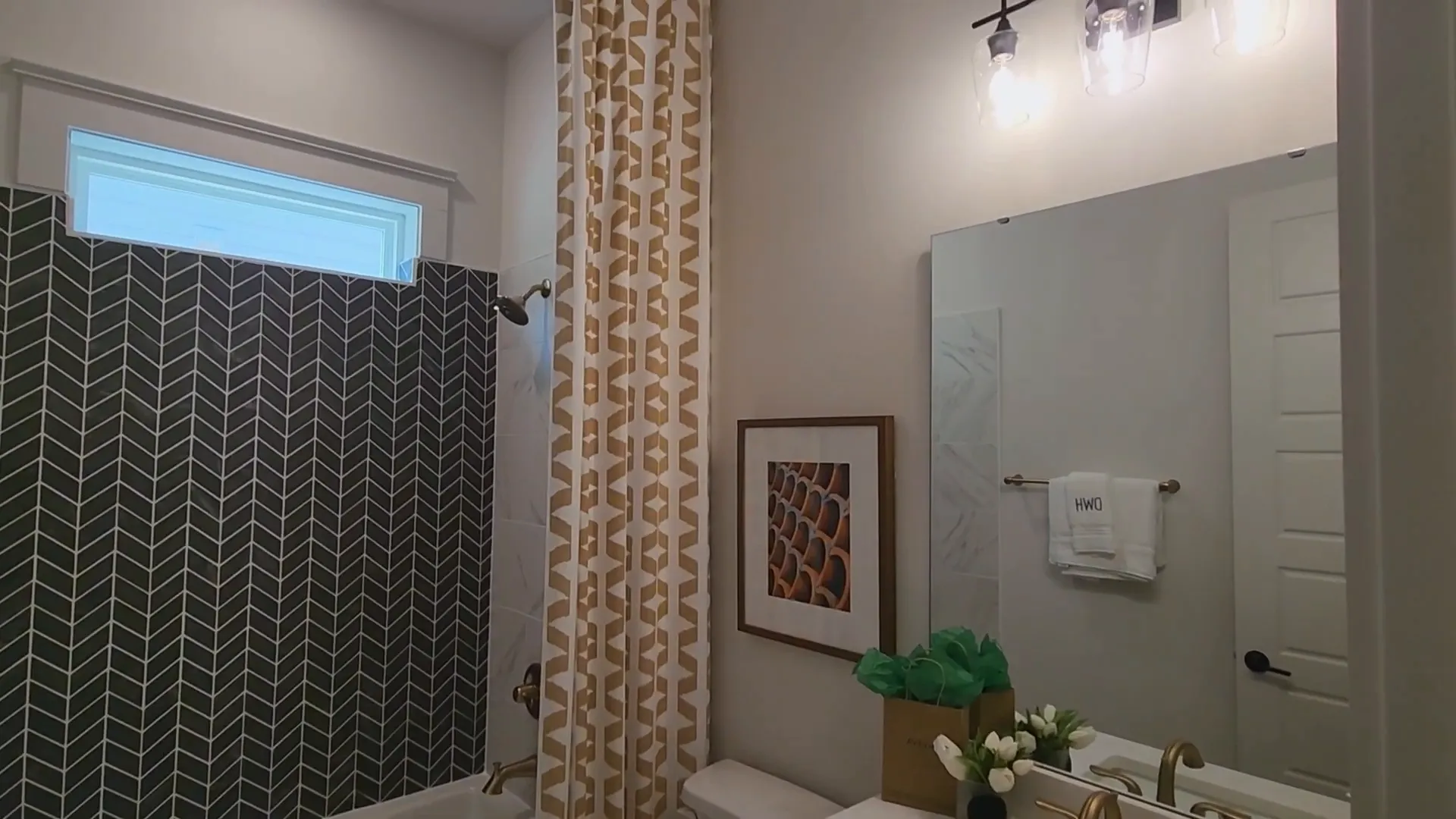
Sunroom and Additional Spaces
A unique feature of The Preserve is the inclusion of a sunroom, which provides a bright and airy space for relaxation. This area can serve as a reading nook, a play area, or simply a spot to enjoy the natural light.

Workout Room and Additional Bedrooms
Flexibility is a hallmark of The Preserve, with options for additional bedrooms or specialized rooms like a workout space. This adaptability allows homeowners to create environments that cater to their specific needs.
Workout Room Features
The workout room can be customized to include equipment storage and mirrors, creating a functional space for fitness enthusiasts. This reflects a growing trend towards health and wellness in home design.
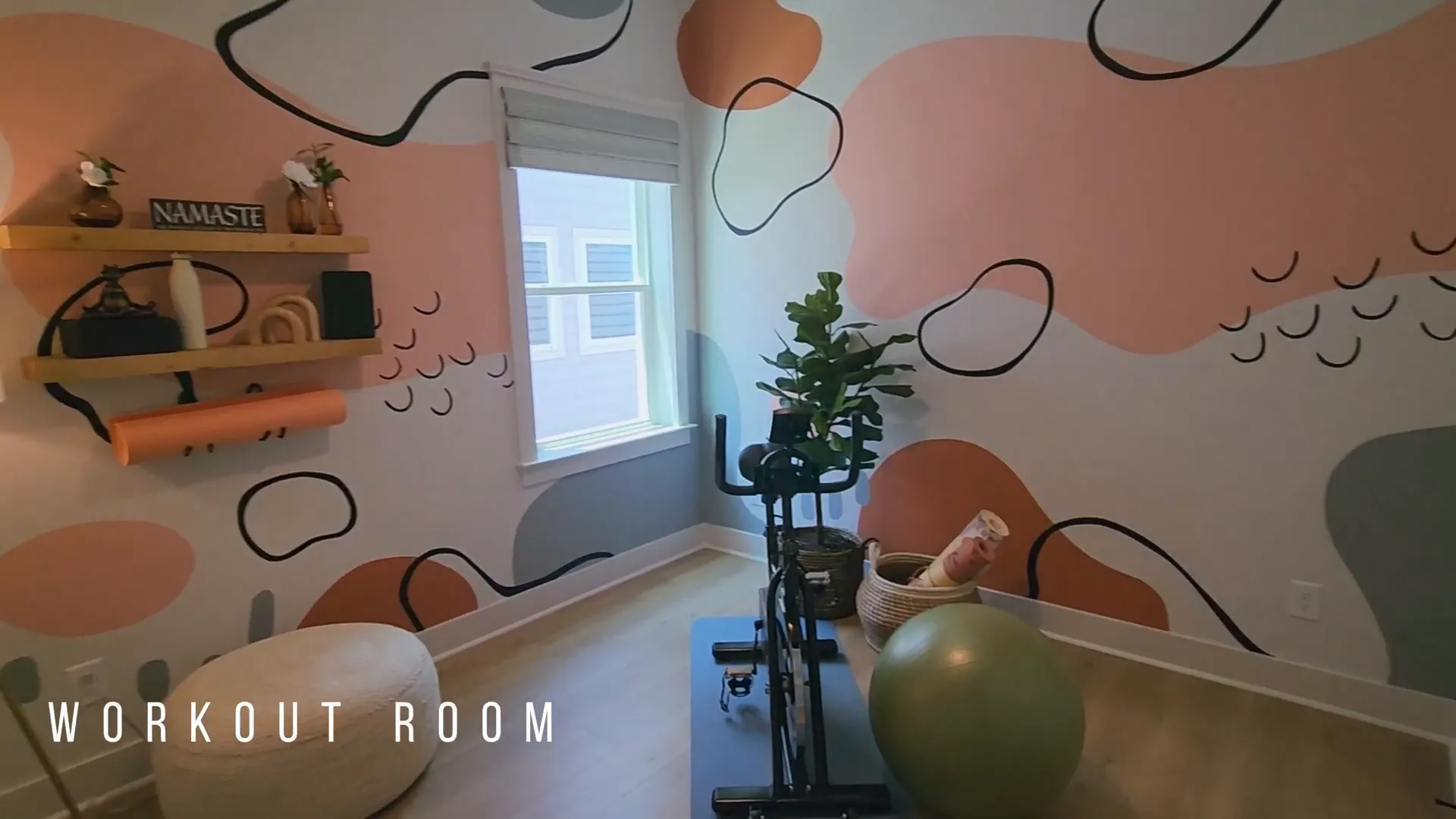
Additional Bedrooms
With options for up to four bedrooms, The Preserve can accommodate families of various sizes. Each bedroom is designed to maximize comfort and privacy, making them perfect for guests or family members.
Laundry Room Insights for the Preserve
The laundry room in The Preserve is designed with convenience and efficiency in mind. It includes thoughtful features that make laundry day a breeze.
Upgraded Laundry Features
Homeowners can opt for upgrades such as cabinetry, a utility sink, and enhanced shelving. These additions provide functionality and organization, ensuring that the laundry room meets all needs.
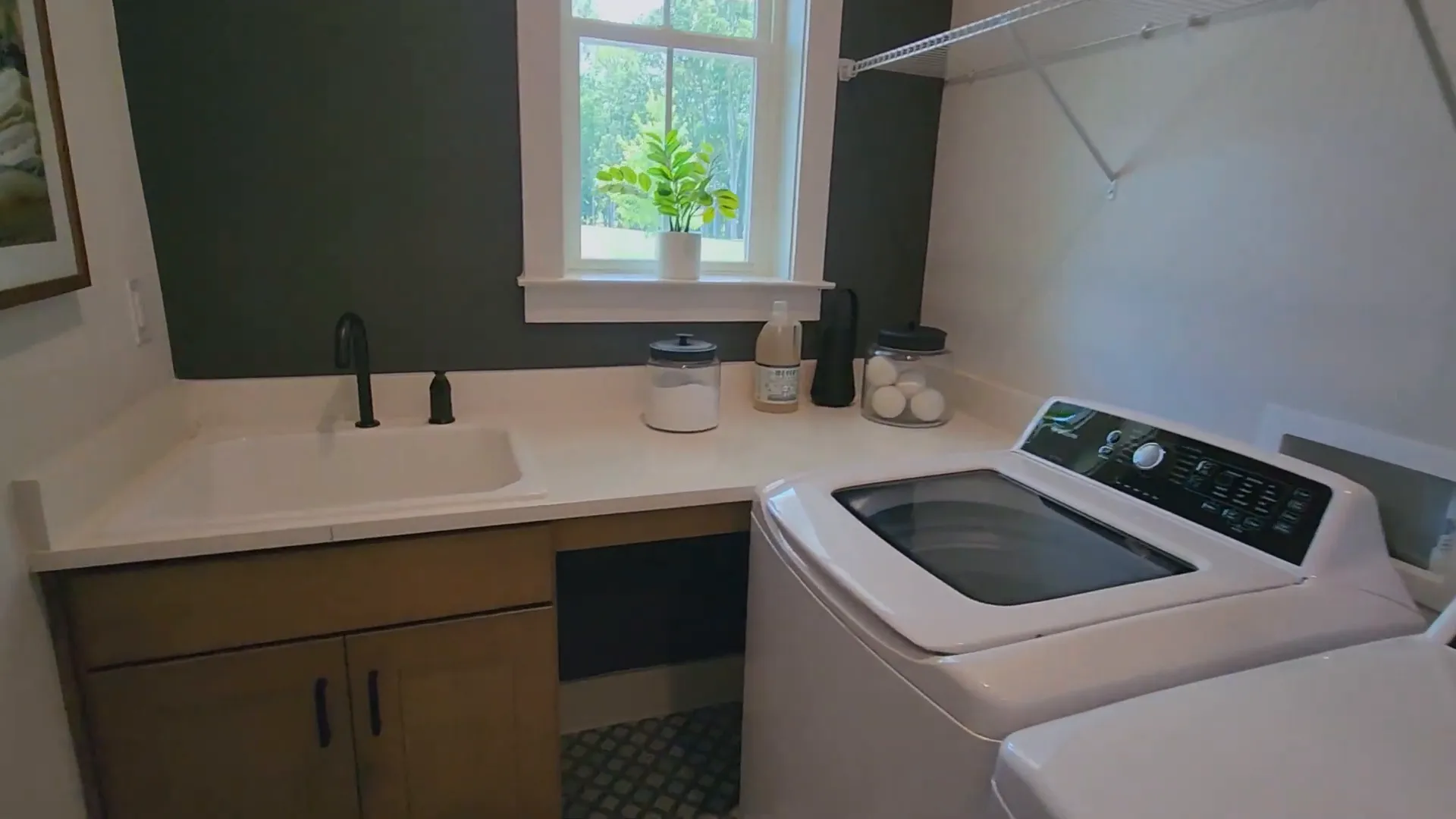
Natural Light in the Laundry Room
A window in the laundry room adds a touch of brightness, making the space more pleasant to work in. This small detail contributes significantly to the overall feel of the home.
Dining Room and Outdoor Space
The dining room in The Preserve model is designed to be both functional and aesthetically pleasing. Featuring large windows, it allows for an abundance of natural light to flow through, creating a bright and inviting atmosphere.
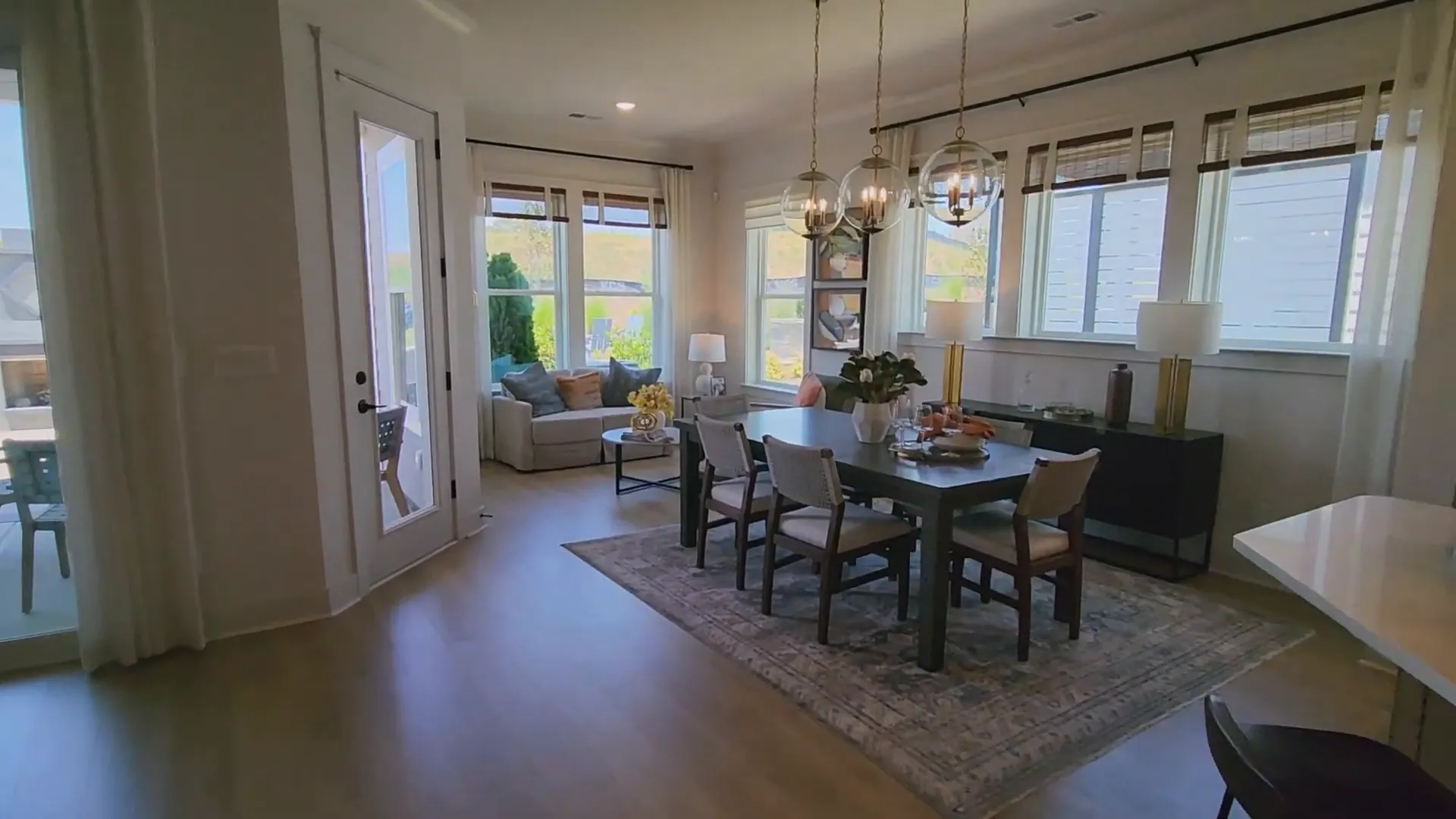
Outdoor Living Options
Step outside to discover the covered porch, which serves as an extension of the indoor living space. This outdoor area is perfect for enjoying morning coffee or hosting evening gatherings with friends and family.
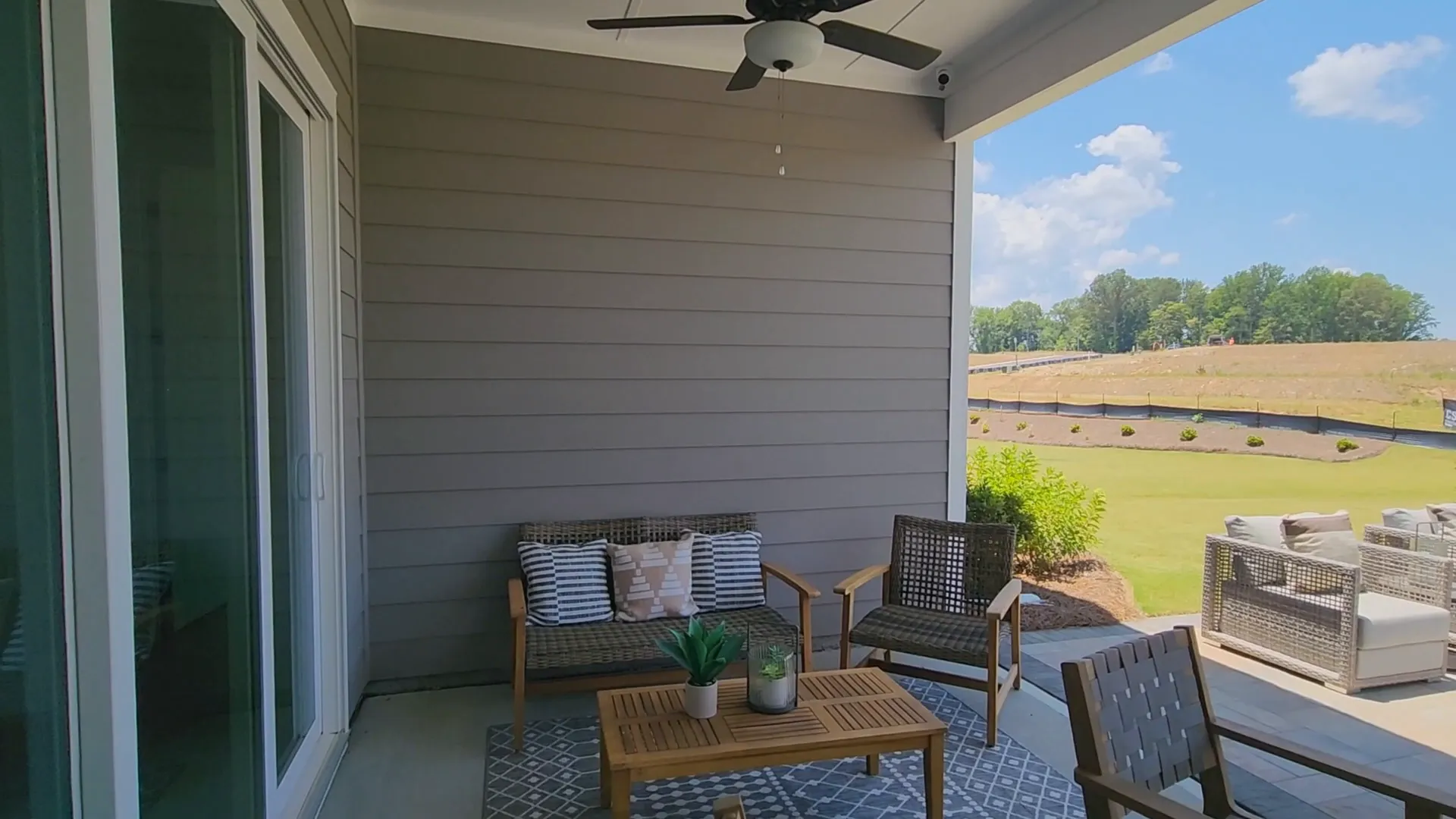
Privacy Features
To enhance privacy, certain models come equipped with screening options for the back patio. This feature not only adds to the aesthetic appeal but also creates a secluded environment for relaxation.
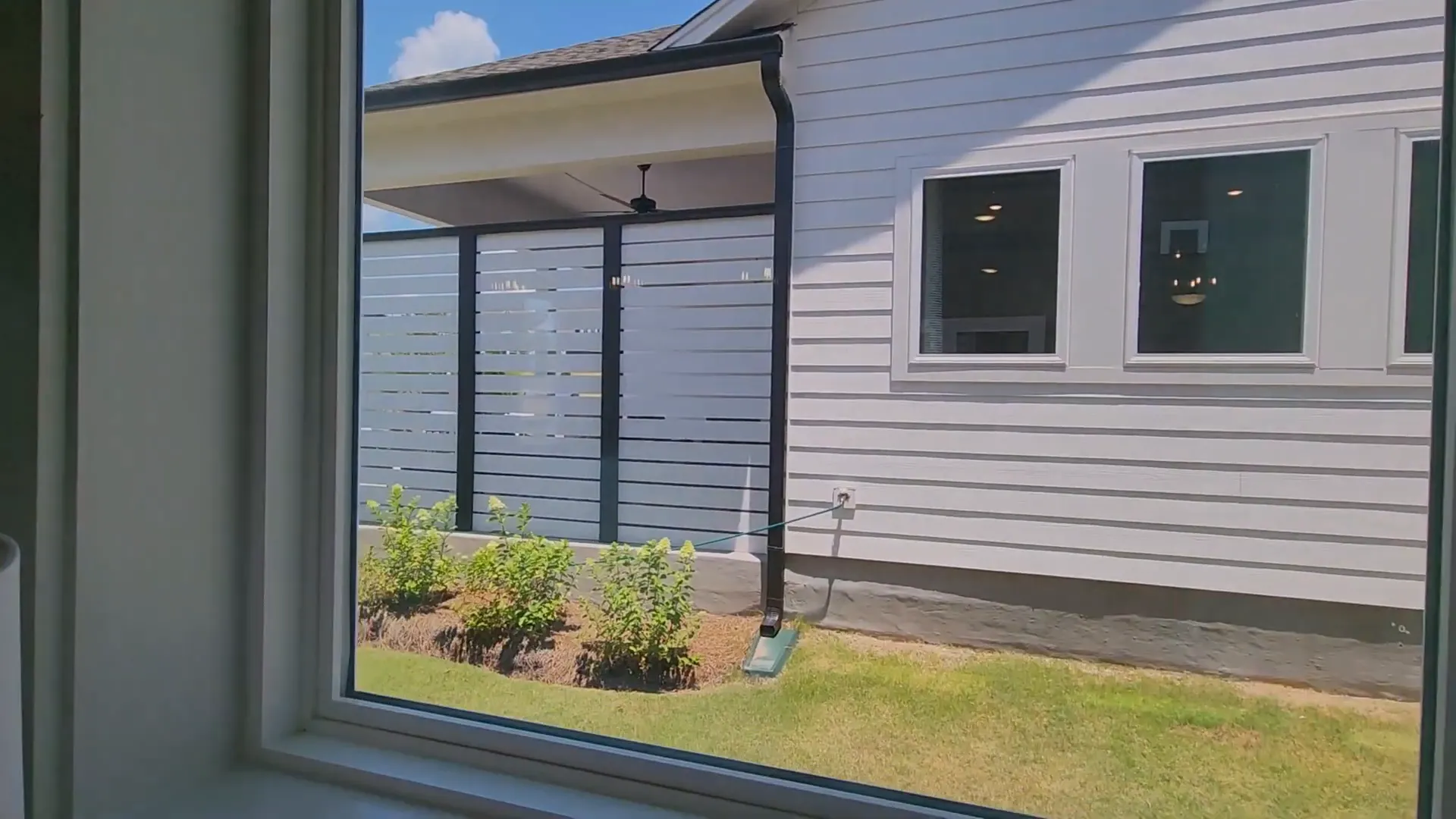
Patio Seating Area Features
The patio seating area is thoughtfully designed to foster interaction and relaxation. Homeowners can easily envision hosting barbecues or enjoying quiet evenings under the stars.
Design Choices for the Patio
When choosing a design for the patio, homeowners can select from various options, including material finishes and layouts. This flexibility ensures that each outdoor space can be tailored to fit individual preferences.
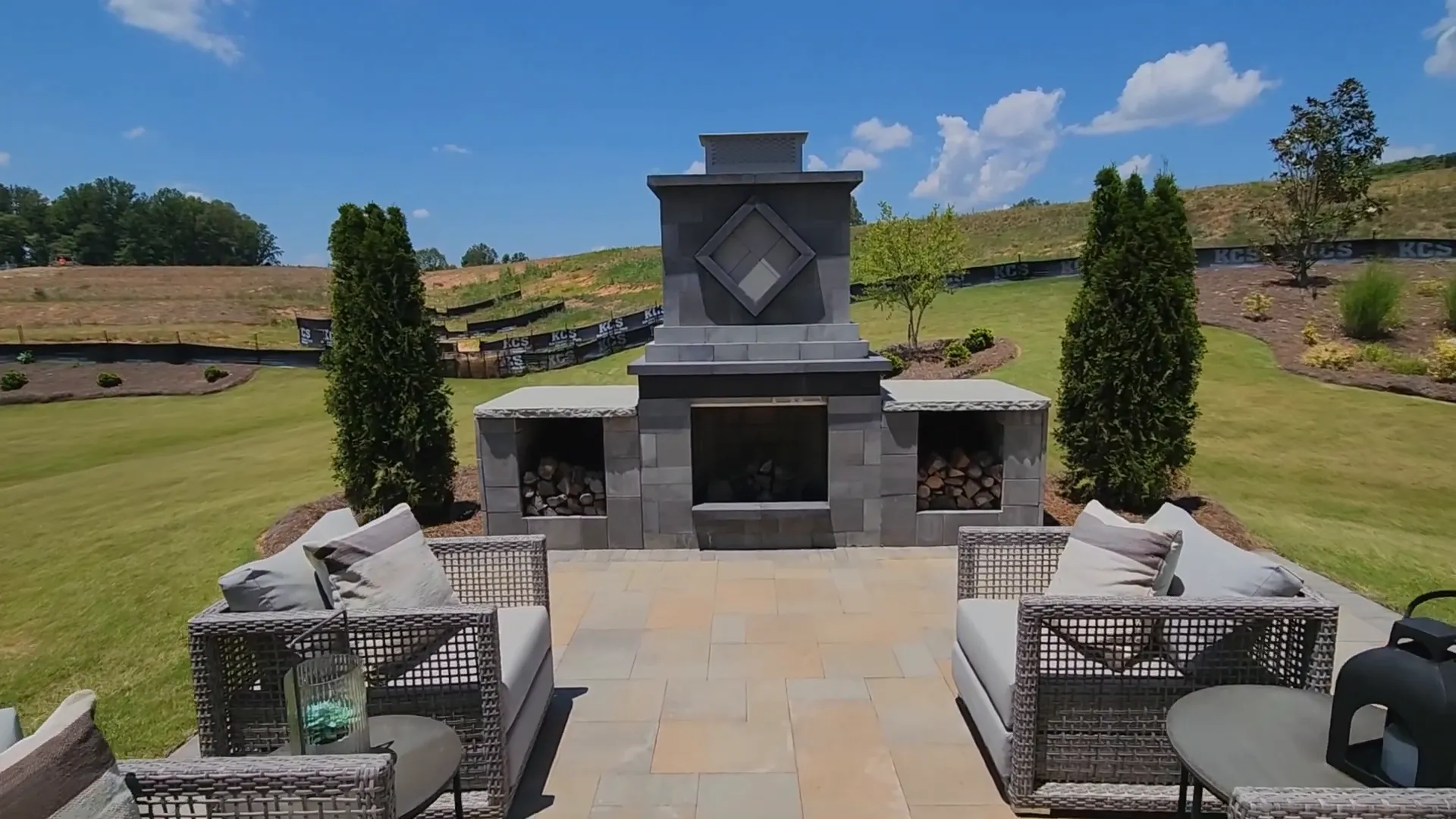
Landscaping Considerations
The landscaping surrounding the patio is equally important. Thoughtful planning can enhance curb appeal and create a serene environment, making the outdoor area a true extension of the home.
Primary Bedroom Features in the Preserve
The primary bedroom in The Preserve is a sanctuary designed for relaxation and comfort. With its spacious layout and thoughtful design, it promises a restful retreat for homeowners.
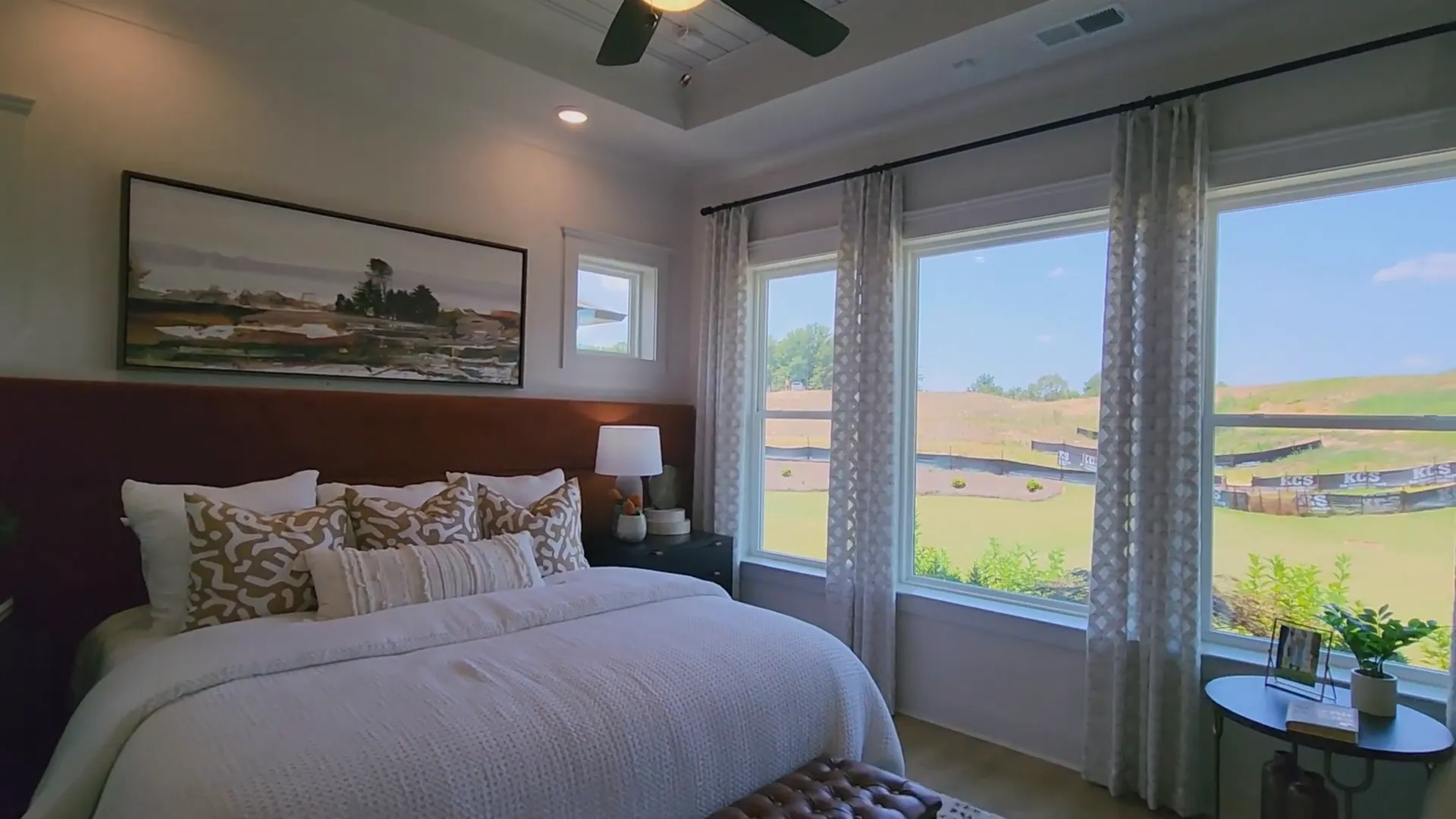
Unique Design Elements
This model features a unique sliding door system, allowing for easy access while maintaining privacy. The room includes a tray ceiling option, adding an elegant touch to the overall ambiance.
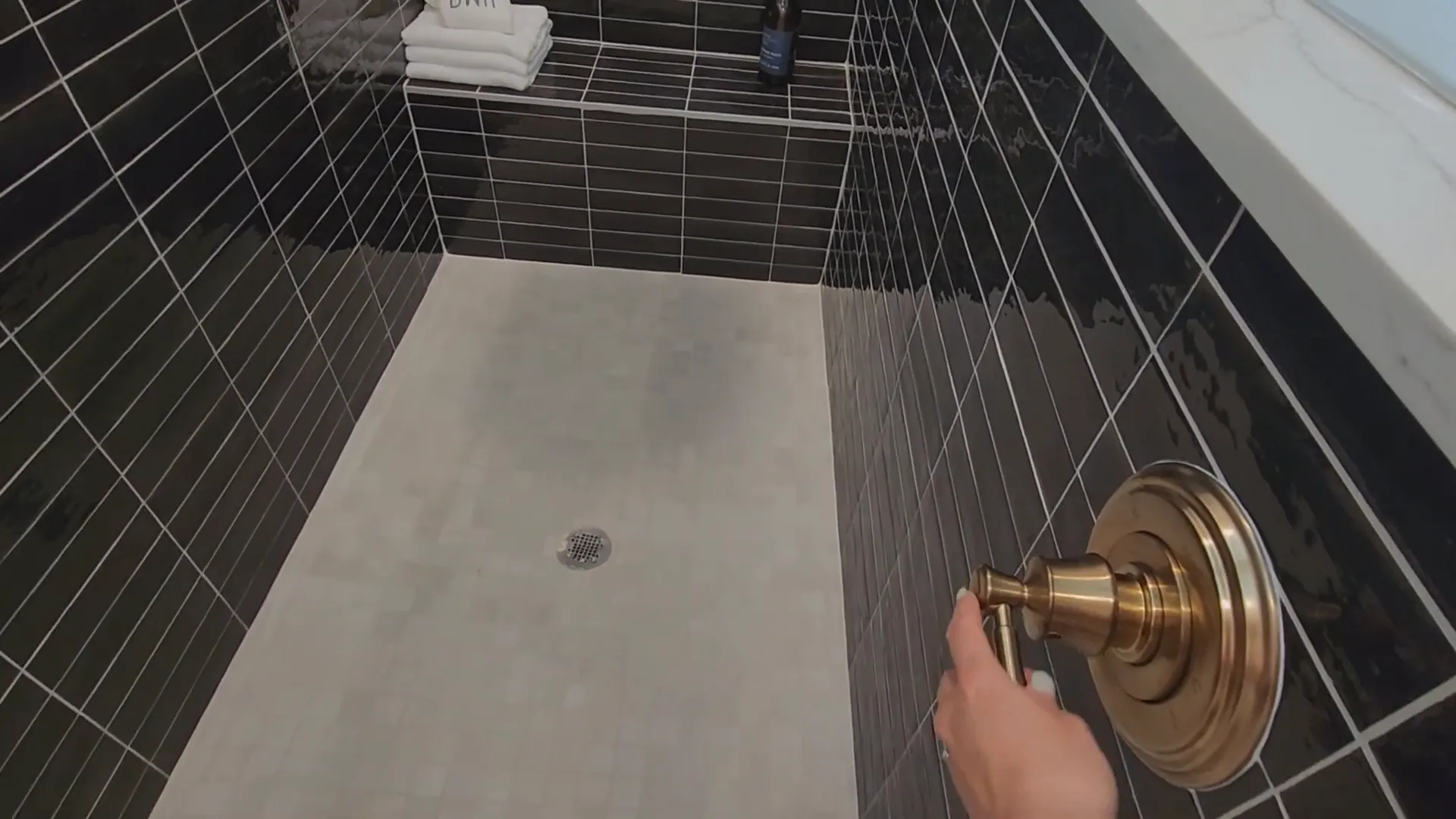
Luxurious Bathroom Features
Transitioning to the bathroom, it boasts a double vanity, providing ample space for morning routines. The shower includes a zero-entry design, making it both stylish and accessible.
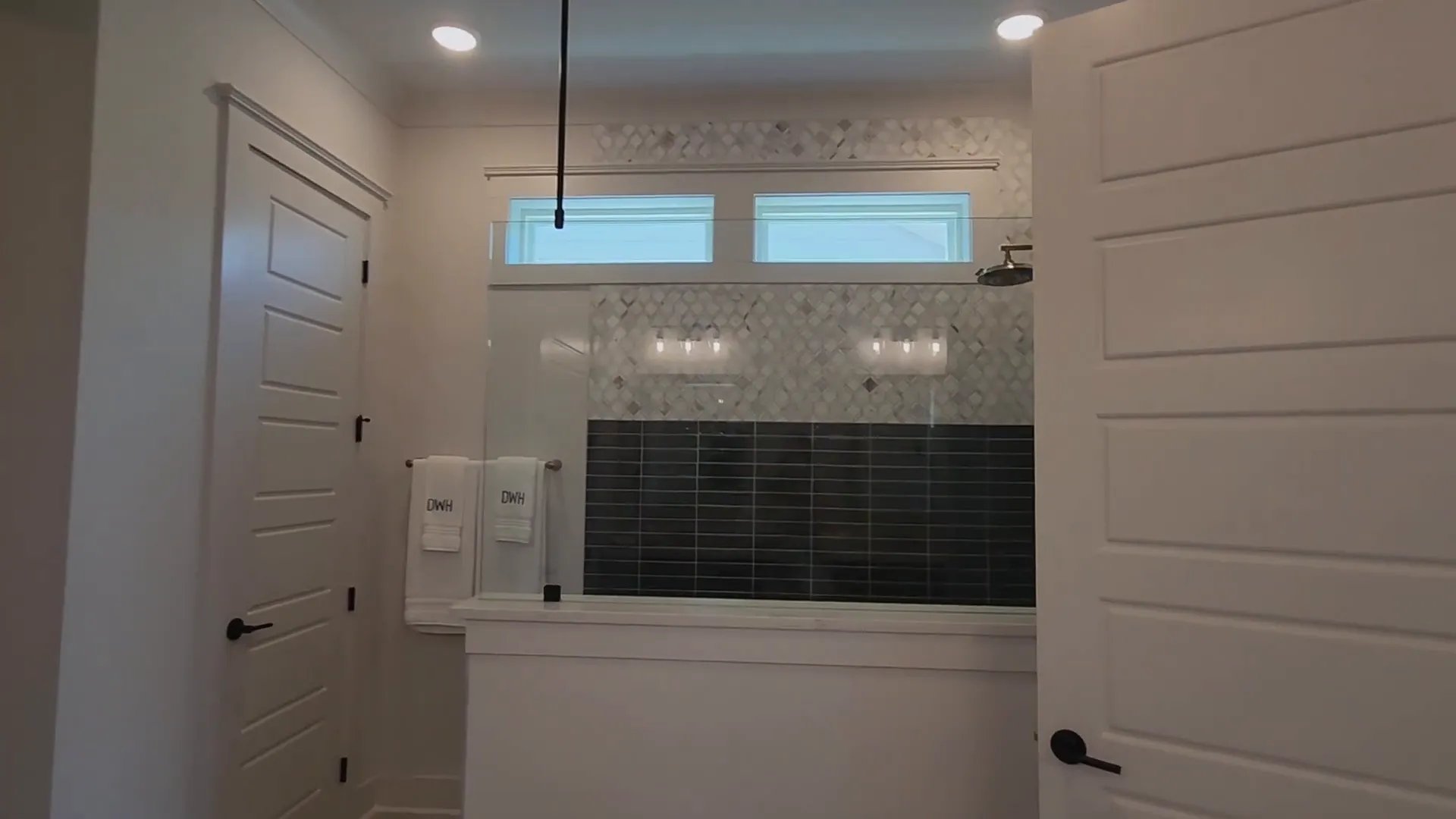
Loft Area and Upper Floor Overview
The upper floor of The Preserve offers additional living space that can be used for various purposes, including a loft area that enhances the home's functionality.
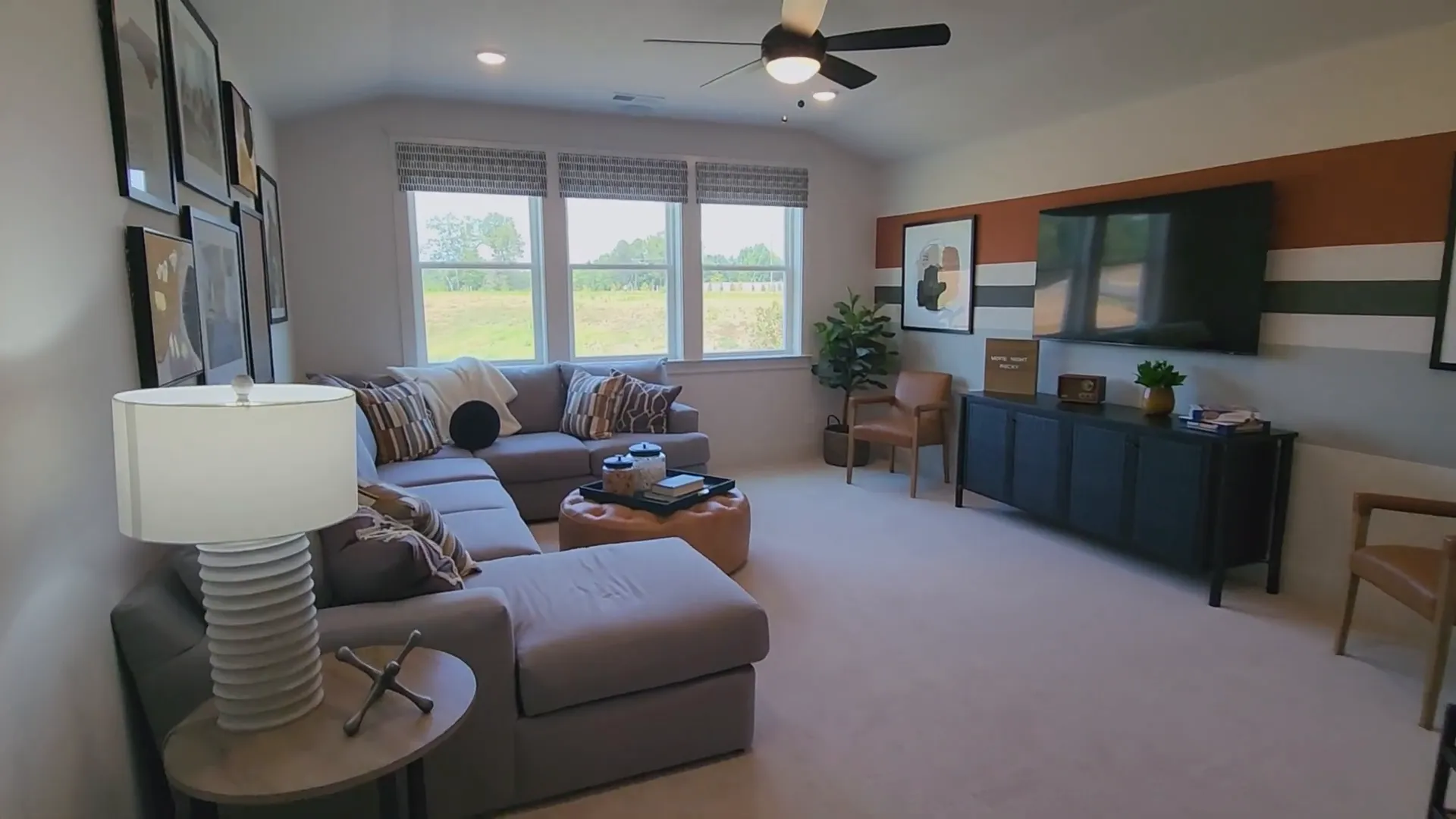
Versatile Living Spaces
This loft can serve as a media room, hobby space, or even an additional bedroom with some modifications. Its design encourages flexibility, catering to the diverse needs of homeowners.
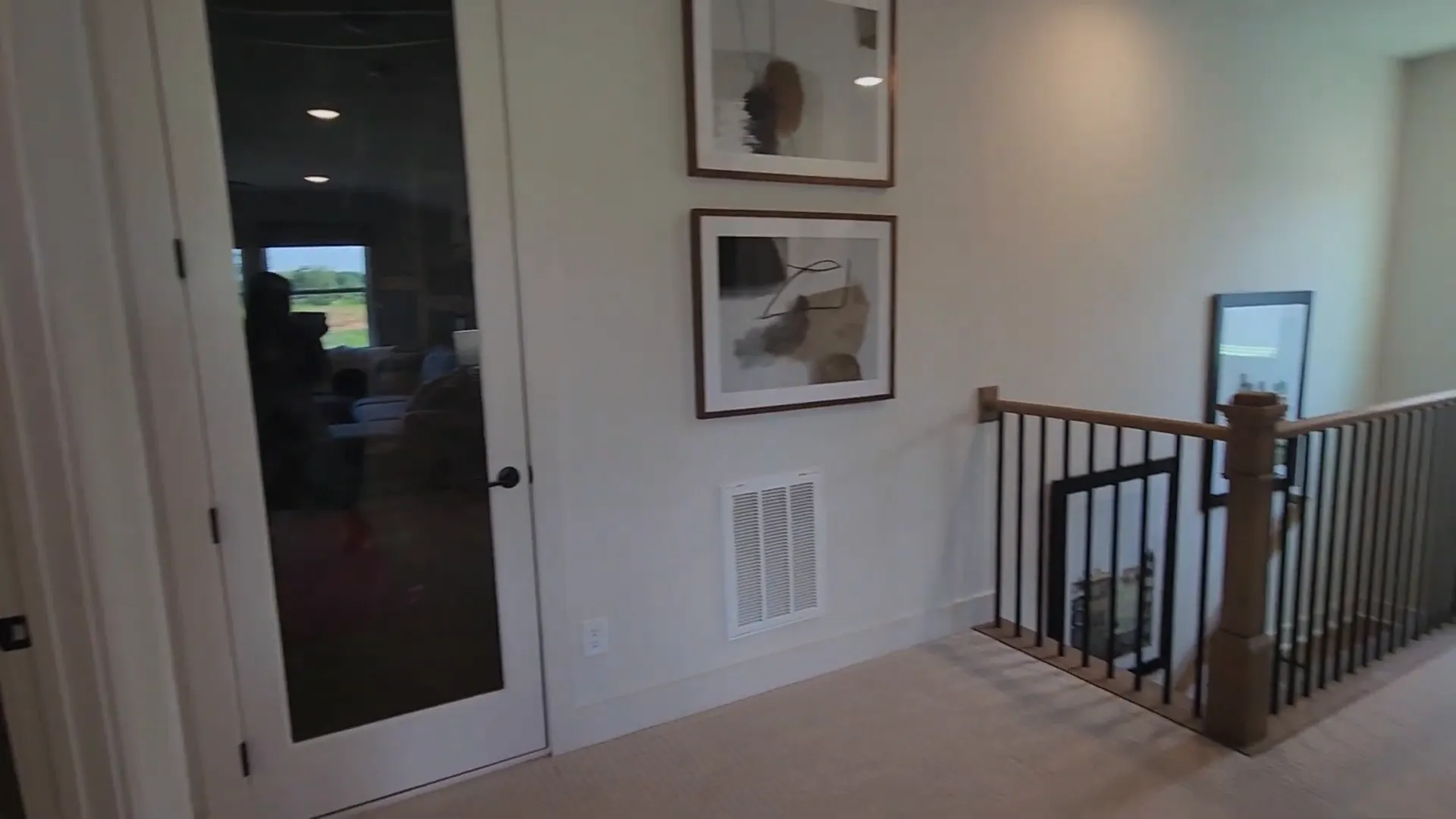
Additional Bedrooms and Storage Solutions
In addition to the loft, the upper floor features additional bedrooms, each designed for comfort and privacy. Storage options are abundant, with thoughtfully placed closets and under-stair storage available.
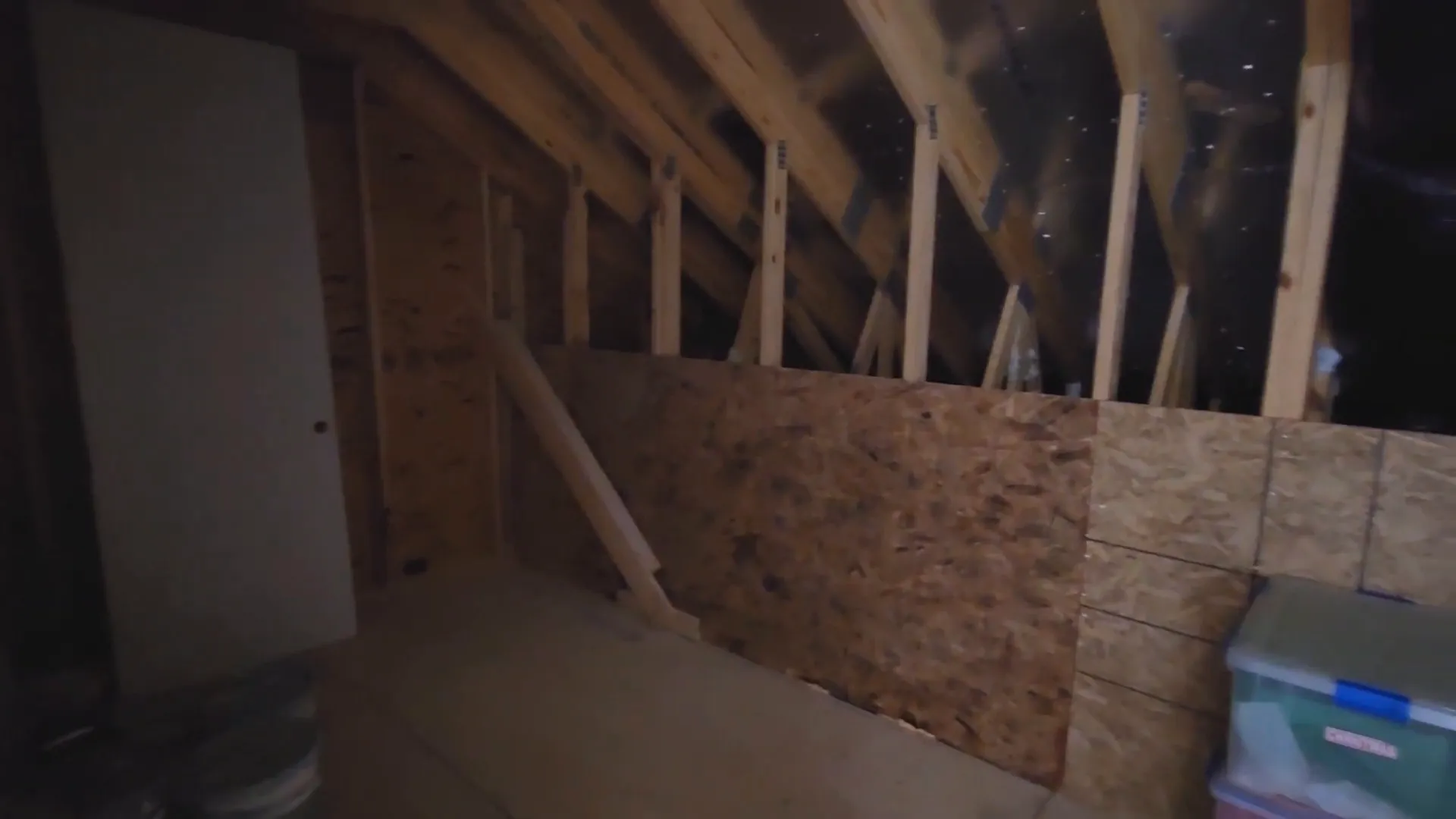
Final Price Range Overview
The Preserve model offers a range of pricing options, typically falling between $700,000 and $900,000. This range reflects the various upgrades and customizations available to homeowners.
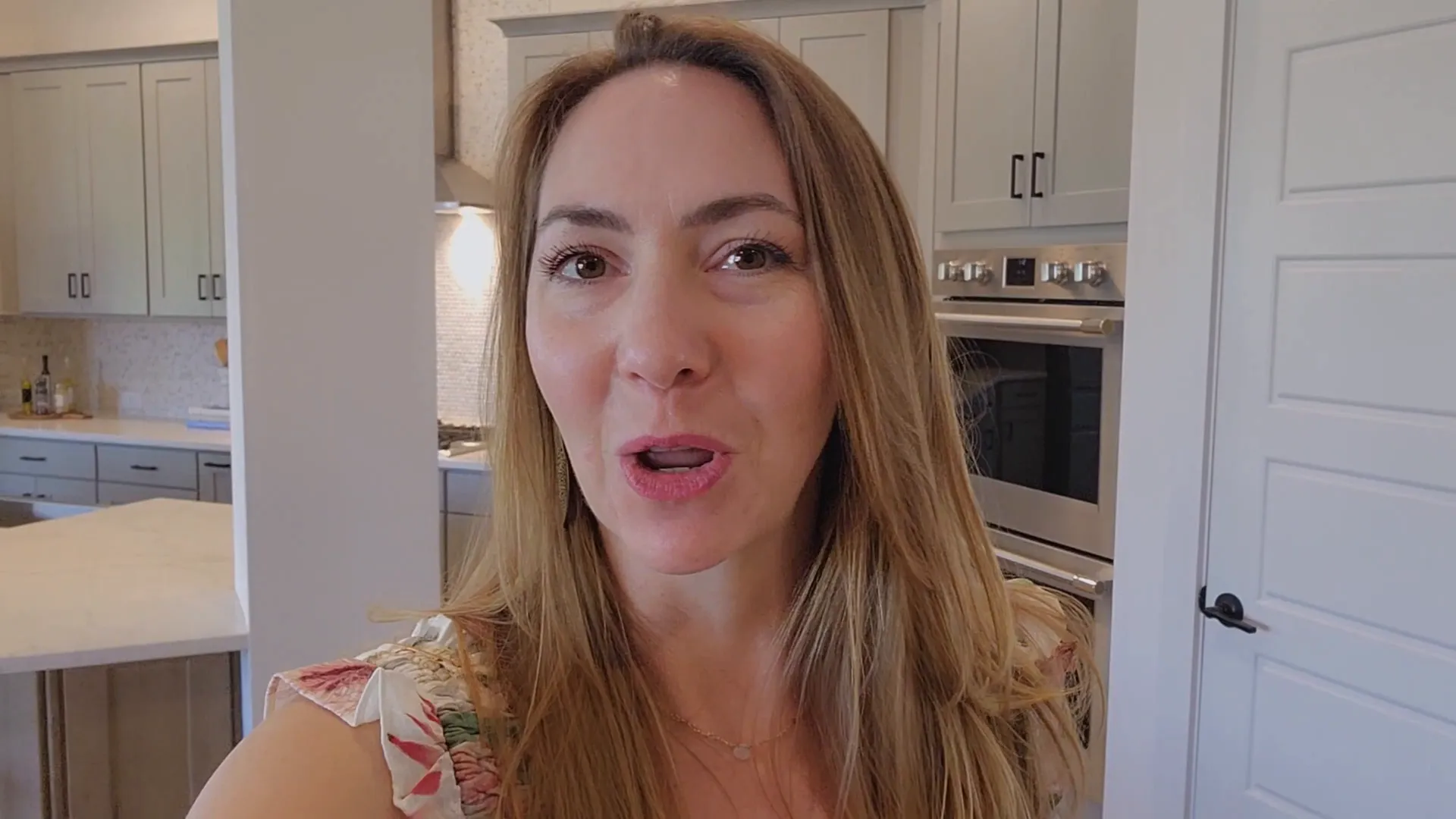
Investment in Quality Living
While the price may seem steep, the quality of construction, luxury features, and customization options justify the investment. Homebuyers can expect a home that meets their needs and exceeds expectations.
The Preserve Community
Living in The Preserve means being part of a vibrant community designed for active adults. The neighborhood fosters connections and offers various amenities that enhance the overall living experience.
Future Developments
As David Weekley Homes continues to expand, more models and communities are set to open in the coming years. Prospective buyers should stay informed about new offerings that will cater to their lifestyle needs.
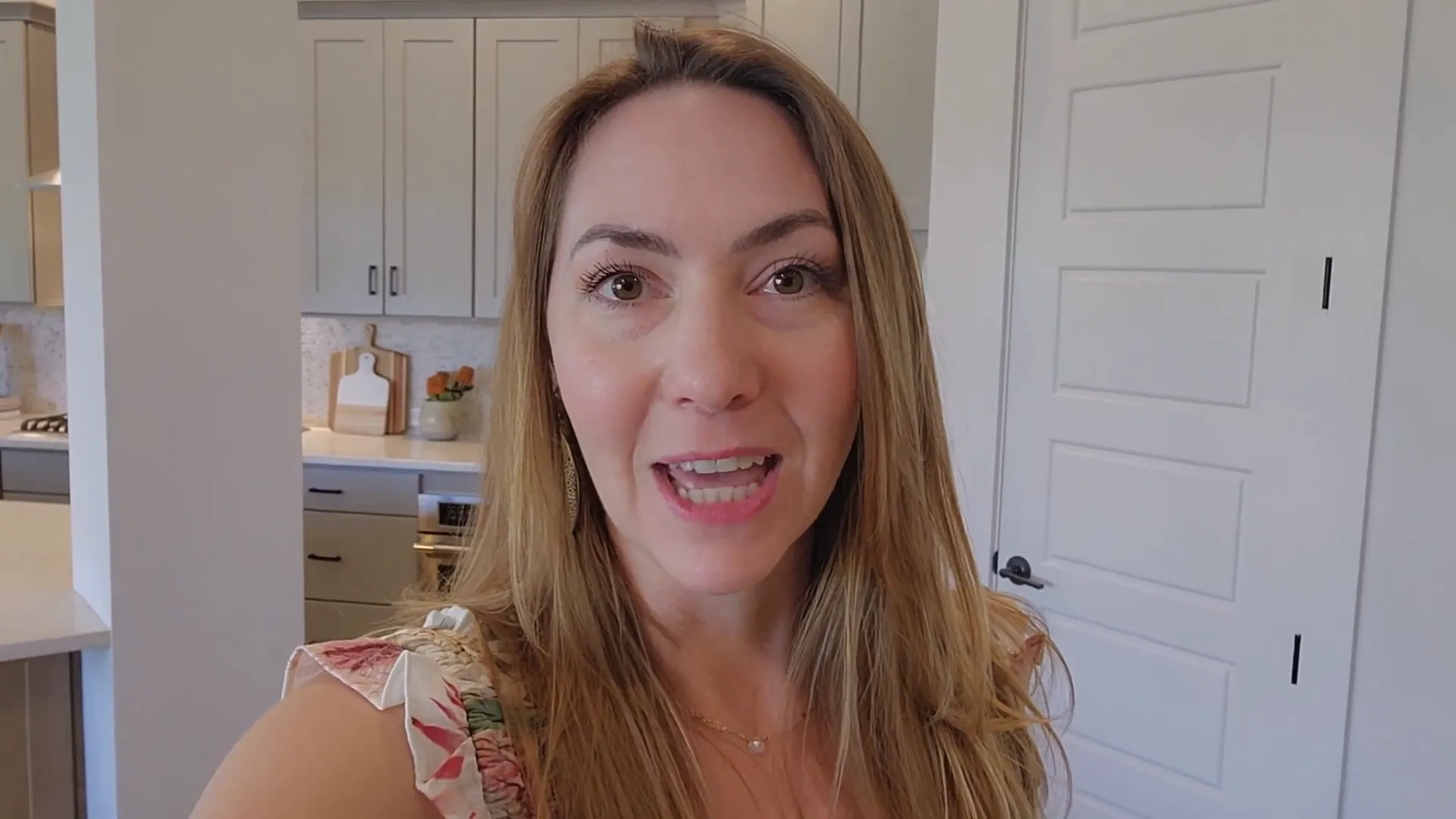
Frequently Asked Questions
As you explore the possibilities within The Preserve, you may have questions about the community, design options, or purchasing process. Here are some common inquiries:
What customization options are available?
Homeowners can choose from a variety of upgrades, including flooring, cabinetry, and layout adjustments to create their dream home.
Are there age restrictions in the community?
This community is designed for residents aged 55 and older, promoting a lifestyle tailored to active adults.
What amenities does the community offer?
Residents can enjoy various amenities, including walking trails, recreational facilities, and social events designed to foster community connections.
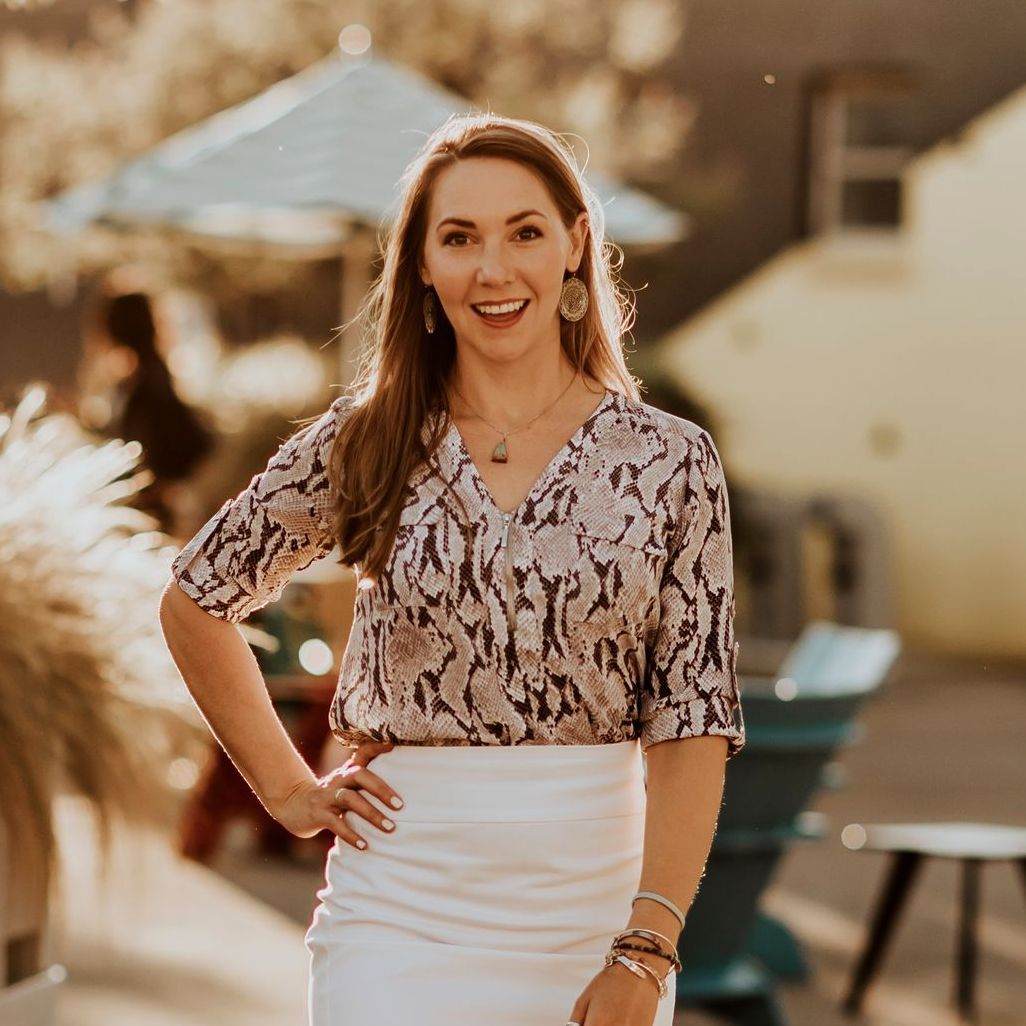
Kaila has built a stellar reputation in real estate, consistently ranking in the top 1% of agents, thanks to her innovative use of YouTube to educate clients on relocation. Check out her content on YouTube, where she shares valuable insights for homebuyers and sellers. Her passion for mentorship and a balanced lifestyle, as a devoted wife, mother, and artist, further sets her apart in the industry.


